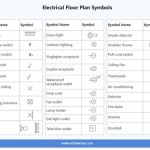Luxurious Mountain Craftsman House Plans: Blending Rustic Charm with Modern Elegance
Mountain Craftsman house plans offer a unique blend of rustic charm and modern elegance, perfectly suited for those seeking a tranquil escape nestled in nature's grandeur. These homes emphasize natural materials, meticulous craftsmanship, and open floor plans that embrace breathtaking views. This article explores the key features and considerations for crafting the perfect luxurious mountain Craftsman home.
Key Features of Mountain Craftsman Homes
Several architectural elements define the Mountain Craftsman style. Understanding these characteristics allows homeowners to select or customize plans that truly embody this aesthetic.
*
Natural Materials:
Stone, wood, and timber frame construction are hallmarks of the style, creating a harmonious connection with the surrounding environment. Exterior finishes often incorporate locally sourced stone and wood siding, while interior spaces showcase exposed beams and natural wood flooring. *Emphasis on Craftsmanship:
Meticulous attention to detail is evident in handcrafted features such as custom cabinetry, built-in shelving, and intricate stonework. These details elevate the home's aesthetic and contribute to its timeless appeal. *Low-Pitched Roofs:
Gable and hipped roofs with wide eaves are common features, designed to shed snow and protect the home from harsh weather conditions. These roofs also contribute to the home's grounded, organic silhouette. *Expansive Windows:
Large windows and strategically placed skylights maximize natural light and capture panoramic views of the surrounding landscape. These architectural elements blur the lines between indoor and outdoor living. *Open Floor Plans:
Mountain Craftsman homes typically feature open floor plans that seamlessly connect the kitchen, dining, and living areas, fostering a sense of spaciousness and facilitating comfortable gatherings. *Outdoor Living Spaces:
Decks, patios, and porches extend the living space outdoors, providing opportunities to enjoy the fresh air and stunning views. Fireplaces or fire pits create cozy gathering spots for evenings spent under the stars.Designing Your Luxurious Mountain Craftsman Home
Designing a luxurious Mountain Craftsman home involves careful consideration of several factors to ensure the final result meets the homeowner's vision and lifestyle.
*
Site Selection:
The location of the home plays a crucial role in maximizing views and integrating the structure into the natural landscape. Sloped lots often provide opportunities for walk-out basements and multi-level designs that enhance the home's connection to the terrain. *Floor Plan Layout:
Consider the desired flow and functionality of the home. Prioritize the placement of bedrooms and living areas to optimize privacy and take full advantage of the surrounding scenery. *Material Selection:
Choosing high-quality, durable materials is essential for withstanding the elements and ensuring the longevity of the home. Consider the aesthetic impact of different stone and wood species, as well as their maintenance requirements. *Energy Efficiency:
Incorporate energy-efficient features such as high-performance windows, insulation, and sustainable building practices to minimize environmental impact and reduce operating costs.Customizing Your Mountain Craftsman Plan
While pre-designed plans offer a starting point, customization allows homeowners to tailor the design to their specific needs and preferences.
*
Adding a Finished Basement:
A finished basement can provide additional living space for a home theater, game room, or guest suite, expanding the home's functionality. *Incorporating a Gourmet Kitchen:
Design a gourmet kitchen with high-end appliances, custom cabinetry, and a large island to create a culinary haven for entertaining and everyday living. *Creating a Spa-Like Master Suite:
Indulge in a luxurious master suite with a spacious bathroom featuring a soaking tub, walk-in shower, and ample closet space. *Designing a Home Office:
With the rise of remote work, incorporating a dedicated home office is increasingly important. Consider a quiet space with ample natural light and connectivity.Benefits of Choosing a Mountain Craftsman Style
Opting for a Mountain Craftsman design offers a range of benefits beyond aesthetics.
*
Timeless Appeal:
The classic design principles of the Craftsman style ensure the home's enduring beauty and value. *Connection to Nature:
The emphasis on natural materials and outdoor living spaces fosters a strong connection with the surrounding environment. *Durability and Resilience:
The use of robust materials and construction techniques ensures the home's ability to withstand harsh weather conditions.Finding the Perfect Mountain Craftsman House Plan
Numerous resources are available for finding the perfect Mountain Craftsman house plan.
*
Online Plan Providers:
Websites specializing in house plans offer a vast selection of pre-designed options, often with customization possibilities. *Architects:
Working with an architect allows for a fully customized design tailored to the specific site and the homeowner's vision. *Builders:
Some builders offer in-house design services or partnerships with architects, streamlining the design and construction process.Budgeting for Your Mountain Craftsman Home
Building a luxurious mountain home requires careful budgeting.
*
Land Costs:
The price of land in mountainous regions can vary significantly depending on location, accessibility, and views. *Construction Costs:
Factor in the cost of materials, labor, and permits. The complexity of the design and the chosen finishes will influence the overall budget. *Contingency Fund:
Allocate a contingency fund to cover unforeseen expenses that may arise during the construction process.
Luxury Mountain Craftsman House Plan 1497 Rustic Exterior New York By The Designers Houzz

Mountain House Plans Modern The Designers

Mountain House Plans Architecturalhouseplans Com

Two Story Luxury Craftsman Mountain Style House Plan 8760

Luxury Mountain Craftsman House Plan 9069 Arts Crafts New York By The Designers Houzz

Plan 23472jd Mountain Craftsman Home House Plans

Luxury Mountain Craftsman House Plan 1497 Rustic Exterior New York By The Designers Houzz

Plan 23610jd High End Mountain House With Bunkroom Craftsman Plans

Craftsman Mountain House Plan With Four Master Suites And Baths 9069

Taos Luxury Mountain Home Rustic House Plans Lake Houses Country








