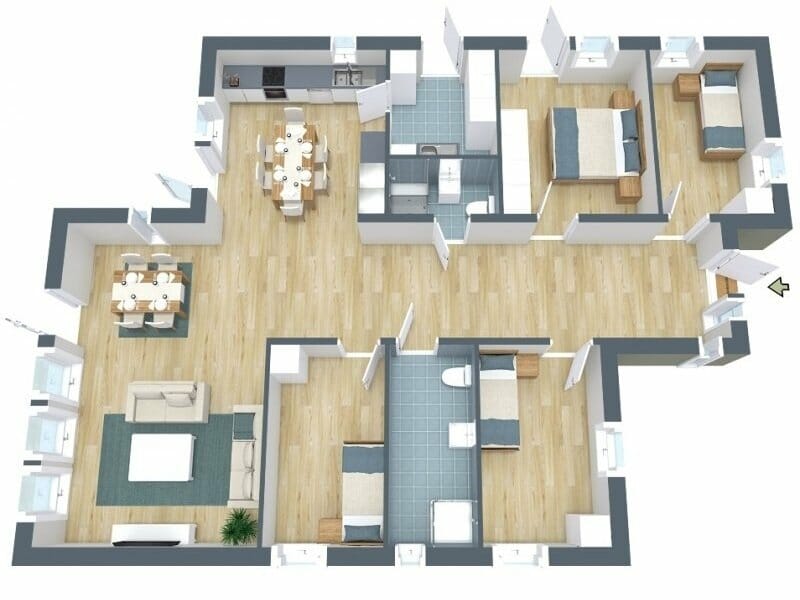Make Your Own 3D House Plan Free: Unleash Your Design Vision
The dream of owning a home often begins with a vision, a mental picture of the space you want to call your own. But translating that vision into a tangible plan can feel daunting. Fortunately, the advent of online 3D house plan design tools offers accessible and user-friendly ways to bring your dream home to life, and many are available for free. These tools empower you to explore design possibilities, experiment with layouts, and visualize your home's potential before committing to any construction or renovation.
The Benefits of 3D House Plan Design Tools
Utilizing 3D house plan design tools offers several advantages over traditional methods like hand-drawn sketches or 2D blueprints. Here's a glimpse into the benefits these tools provide:
- Visual Clarity: 3D models offer a realistic and immersive representation of your plans, allowing you to visualize the flow, proportions, and overall aesthetic of your future home.
- Interactive Design: You can easily experiment with different wall configurations, furniture placement, and even material textures, providing a tangible and interactive way to explore design options.
- Improved Communication: Sharing your 3D plans with contractors, builders, or fellow designers facilitates clearer communication and reduces the risk of misunderstandings.
- Cost-Effective Exploration: The ability to visualize your ideas and make changes before committing to construction helps in avoiding costly mistakes and ensuring a more accurate budget.
Key Features to Look for in Free 3D House Plan Software
The landscape of free 3D house plan design tools is vast. To navigate this abundance of options, consider the following essential features:
1. User-Friendly Interface:
A beginner-friendly interface is paramount. Look for tools with intuitive controls, drag-and-drop capabilities, and clear guidance for navigation. Ideally, the software should accommodate both novice and experienced users.
2. Comprehensive Library of Design Elements:
The tool should offer a wide selection of architectural components like walls, doors, windows, roof styles, and even furniture. This variety enables you to create diverse and detailed designs.
3. Rendering and Visualization Capabilities:
The ability to render your designs in 3D, with realistic lighting and textures, is crucial to truly experience your home's potential. Tools with this feature provide a more immersive and engaging visualization experience.
4. Collaboration and Sharing Options:
If you're working with contractors, architects, or other collaborators, the software should offer features to share your plans easily for review and feedback.
5. Export and Printing Functionality:
The ability to export your designs in various formats, like PDF or image files, is essential for sharing with contractors, printing hard copies, or storing backups.
Popular Free 3D House Plan Tools
Here are some popular free 3D house plan tools that offer a balance of features and ease of use:
- SketchUp: A powerful tool with a free version offering a range of modeling capabilities and a vast online community for resources and support.
- Sweet Home 3D: An intuitive and beginner-friendly option known for its user-friendly interface and comprehensive library of design elements.
- Floorplanner: This online tool provides a straightforward way to create 2D and 3D floor plans with options for customization and furniture arrangement.
- Planner 5D: Offers a visually appealing and user-friendly platform, providing both 2D and 3D views with a wide range of design elements.
- IKEA Home Planner: Specialized for designing kitchen and living spaces, offering a simplified approach with a catalog of IKEA furniture and appliances.
These free 3D house plan tools empower you to take control of your home design journey. By exploring these options, you can unleash your creative vision and bring your dream home to life, one virtual brick at a time.

Home Design Your House

3d Floor Plans

Home Design Your House

3d Home Design Free Easy House Plan And Landscape Tools Pc Mac

3d Floor Plans

13 Best Free Home Design And Tools In 2024

Free 3d Home Design Floor Plan Creator

Automatically Convert 2d Floor Plans To 3d Cedreo

3d Floor Plans

3d Home Design Free Easy House Plan And Landscape Tools Pc Mac








