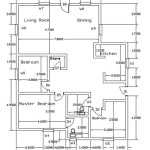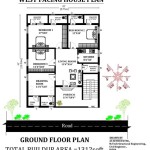Making Your Own House Plans
Designing a home is a significant undertaking, often requiring professional expertise. However, individuals with sufficient time, dedication, and a grasp of basic design principles can create their own house plans. This process allows for personalized customization and potential cost savings, although it demands careful consideration and thorough research.
Before embarking on the design process, it's crucial to define the project's scope. This includes determining the desired size, style, and functionality of the home. Consider the number of bedrooms, bathrooms, and other essential spaces. Lifestyle needs, such as dedicated workspaces or hobby areas, should also be factored into the initial planning stages. Establishing a clear vision for the finished product lays a solid foundation for the subsequent design work.
Thorough site analysis is essential. Understanding the topography, soil composition, and local climate informs design choices. For instance, sloped terrain may dictate a multi-level design, while extreme weather conditions necessitate specific construction considerations. Local building codes and zoning regulations also influence the permissible size and placement of the structure. Obtaining a detailed site survey provides the necessary information for accurate planning.
Once the site and project scope are defined, preliminary sketches can begin. These initial drawings serve as a visual representation of the layout and flow of the house. Start with simple bubble diagrams, representing rooms and their relationships. These diagrams can then be refined into more detailed floor plans. Experimenting with different layouts and traffic patterns allows for optimization of space and functionality. Consider factors like natural light, ventilation, and privacy when positioning rooms.
Refining the sketches into detailed floor plans requires precision and attention to detail. Accurate measurements and proper scaling are crucial for ensuring the practicality of the design. Each room should be dimensioned, and the placement of doors, windows, and fixtures should be indicated. These detailed plans serve as the blueprint for the construction process and must be clear and unambiguous.
Incorporating building codes and regulations is a non-negotiable aspect of house plan development. These codes dictate minimum requirements for safety, accessibility, and structural integrity. Researching local building codes and incorporating them into the design ensures compliance and avoids potential issues during the permitting process. Consulting with a structural engineer can provide valuable insights and ensure the structural soundness of the plan.
While drawing the plans by hand is possible, utilizing design software significantly simplifies the process. Numerous software packages are available, ranging from free online tools to professional-grade applications. These programs offer features such as automated dimensioning, pre-drawn components, and 3D visualization, streamlining the design process and reducing the risk of errors.
Developing elevations and sections provides a comprehensive view of the house's exterior and interior. Elevations depict the exterior walls from different viewpoints, showcasing the design's aesthetic appeal. Sections offer cutaway views, revealing the internal structure and construction details. These drawings are essential for visualizing the finished product and communicating design intent to builders and contractors.
Integrating electrical and plumbing plans into the design ensures the proper placement of utilities. These plans detail the location of outlets, switches, lighting fixtures, plumbing lines, and vents. Careful consideration of these systems during the planning phase avoids costly rework during construction. Consulting with licensed electricians and plumbers can ensure these systems meet code requirements and functionality needs.
Developing a comprehensive materials list helps estimate project costs and facilitates the construction process. This list should include all materials required for the project, from framing lumber and concrete to roofing shingles and interior finishes. Accurate quantity estimations minimize waste and ensure sufficient materials are available during construction.
Reviewing the plans with building professionals is a crucial step before finalizing the design. Architects, engineers, and experienced contractors can provide valuable feedback and identify potential issues. Their expertise can help ensure the design is structurally sound, code-compliant, and constructible. This review process can prevent costly mistakes and ensure the project's success.
While designing your own house plans can be a rewarding experience, it requires diligent effort and attention to detail. Understanding local regulations, utilizing design software, and consulting with professionals throughout the process are crucial for creating a functional, safe, and aesthetically pleasing home. The process demands a significant time commitment, but the result – a truly personalized living space – can be well worth the effort.

Design Your Own Home House Designing Homes

Make Your Own Blueprint How To Draw Floor Plans

Make Your Own Floor Plans

Make Your Own Blueprint How To Draw Floor Plans Drawing House Sketch Plan

From Sketch To Reality How Design A House You Ll Love

Impressive Make Your Own House Plans 1 Design Floor Free Home

House Plans And Design
Custom Floor Plans Making Your Home Uniquely Yours Lake City Homes

House Plans And Design

From Sketch To Reality How Design A House You Ll Love
Related Posts








