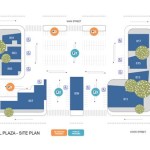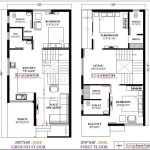The Timeless Appeal of Mansard Home Plans: A Comprehensive Guide
Mansard homes, renowned for their distinctive rooflines and elegant facades, have captivated homeowners for centuries. Originating in 17th-century France, these architectural marvels continue to grace neighborhoods worldwide, offering a blend of historical charm and modern functionality.
Distinctive Roofline: The Mansard's Icon
The defining feature of a mansard home is its unique roofline, characterized by two slopes on each of its four sides. The lower slope, steeper and closer to the eaves, meets a flatter upper slope. This innovative design not only enhances aesthetics but also increases usable space within the attic, creating additional living quarters or storage areas.
Advantages of Mansard Home Plans
Mansard homes offer several practical and aesthetic advantages:
- Expanded Attic Space: The unique roofline provides ample headroom in the attic, allowing for the creation of additional bedrooms, bathrooms, or flexible spaces.
- Historical Charm: Mansard homes evoke an aura of Old World elegance, adding character and sophistication to any neighborhood.
- Energy Efficiency: The sloping roofline helps shed snow and rain, reducing energy consumption for heating and cooling. li>Architectural Flexibility: Mansard home plans come in various sizes and styles, ranging from traditional to contemporary, ensuring adaptability to diverse tastes.
Design Considerations
When planning a mansard home, certain considerations are crucial:
- Roof Pitch: The slope of the roof affects the amount of usable attic space and overall aesthetics.
- Window Placement: Carefully placed windows provide ample natural light and accentuate the roofline's grandeur.
- Eaves and Dormers: Eaves and dormers add visual interest while providing ventilation and additional space.
- Materials: Traditional materials such as slate, tile, or metal roofing add authenticity, while modern materials offer durability and cost-effectiveness.
- Style: Mansard homes can be tailored to various architectural styles, including Victorian, Gothic Revival, and French Second Empire.
Modern Mansard Home Plans
Contemporary Mansard home plans have evolved to meet modern lifestyles and aesthetics:
- Open Floor Plans: Open floor plans create a spacious and airy feel, blurring the boundaries between rooms.
- Large Windows: Expansive windows provide stunning views and flood the home with natural light.
- Sustainable Features: Energy-efficient appliances, solar panels, and eco-friendly materials contribute to a sustainable lifestyle.
- Mixed Materials: Designers blend modern materials like glass and steel with traditional elements to create a harmonious contrast.
Conclusion
Mansard homes remain a captivating choice for homeowners seeking a blend of historical charm and modern comfort. Their distinct rooflines, expanded living spaces, and architectural versatility have cemented their place in the annals of home design. By carefully considering design elements and embracing modern advancements, today's mansard homes offer a unique and timeless living experience that is both stylish and functional.

Roomy Home Plan With Mansard Roof 21887dr Architectural Designs House Plans

Vintage 1970s 5bedroom French Mansard Roof Home House Planswhat A Beautifully Laid Out Plans How To Plan

Roomy Hous Plan With Mansard Roof 21456dr Architectural Designs House Plans

Roomy Home Plan With Mansard Roof 21887dr Architectural Designs House Plans

Vintage House Plans French Mansards 4

Roomy Hous Plan With Mansard Roof 21456dr Architectural Designs House Plans

Roomy Home Plan With Mansard Roof 21887dr Architectural Designs House Plans

Find Out About Old Fashioned Mansard Roof Homes Second Empire Style Houses Americana

200 007 L Two Story House Plans With Mansard Roof Garage In Back A Simple Planes Проекты домов от Expert
House Plans With Mansard








