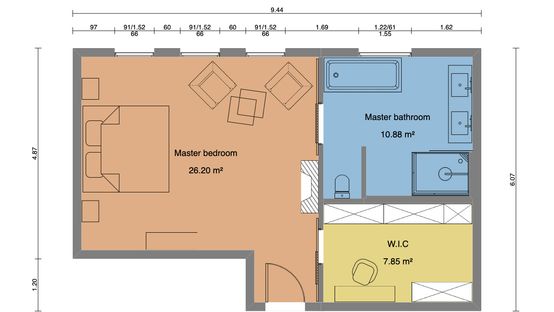Master Bedroom Floor Plans With Dimensions
A well-designed master bedroom offers a sanctuary for relaxation and rejuvenation. Careful planning, including consideration of dimensions, is essential for creating a functional and comfortable space. This article explores various master bedroom floor plans with dimensions, catering to different needs and preferences.
Standard Master Bedroom Dimensions
A standard master bedroom typically measures around 14 x 16 feet (4.2 x 4.8 meters), providing approximately 224 square feet (20.8 square meters). This size comfortably accommodates a king-size bed, nightstands, and a dresser. However, master bedrooms can range significantly in size, depending on the overall house size and design.
Small Master Bedroom Floor Plans (Under 200 sq ft)
Smaller master bedrooms require efficient space planning to maximize functionality. For rooms under 200 square feet (18.6 square meters), consider a queen-size bed instead of a king to save space. Built-in wardrobes and wall-mounted shelves can optimize storage without consuming valuable floor space. A floor plan with dimensions of 12 x 14 feet (3.6 x 4.2 meters) can still create a comfortable retreat with the right layout.
Medium Master Bedroom Floor Plans (200-300 sq ft)
Master bedrooms in the 200-300 square foot range (18.6-27.9 square meters) offer more flexibility in furniture arrangement and design. A floor plan with dimensions of 14 x 18 feet (4.2 x 5.4 meters) allows for a king-size bed, a sitting area with a small armchair or loveseat, and a dresser. Walk-in closets become a viable option in this size range, providing ample storage solutions.
Large Master Bedroom Floor Plans (Over 300 sq ft)
Larger master bedrooms, exceeding 300 square feet (27.9 square meters), provide opportunities for creating luxurious and multi-functional spaces. A floor plan with dimensions of 18 x 20 feet (5.4 x 6 meters) or larger can accommodate a king-size bed, a dedicated sitting area with multiple chairs and a sofa, a dressing area with a vanity, and a spacious walk-in closet. Some larger master suites may even include features like a fireplace, a private balcony, or a dedicated home office area.
Incorporating a Bathroom into the Master Suite
Many master bedrooms include an en-suite bathroom, adding convenience and privacy. The size of the bathroom will impact the overall master suite dimensions. A smaller en-suite might add an additional 50-75 square feet (4.6-7 square meters), while a luxurious master bath with a separate shower, soaking tub, and double vanity could add 100-200 square feet (9.3-18.6 square meters) or more.
Considering Walk-in Closets
Walk-in closets significantly enhance storage capacity and organization within the master suite. Their size varies greatly, from a small reach-in size of 4 x 6 feet (1.2 x 1.8 meters) to larger walk-in closets exceeding 100 square feet (9.3 square meters). Consider the desired storage needs and the available space when planning the dimensions of the walk-in closet.
Furniture Placement and Traffic Flow
Regardless of the size of the master bedroom, careful furniture placement is crucial for optimal traffic flow and functionality. Allow sufficient space around the bed for easy access and movement. Ensure adequate clearance for opening doors and drawers. Position furniture to create a balanced and harmonious layout.
Importance of Natural Light
Natural light plays a vital role in creating a bright and inviting atmosphere in the master bedroom. Windows should be strategically positioned to maximize natural light penetration. Consider the orientation of the room to optimize daylight throughout the day. Artificial lighting should complement natural light and provide adequate illumination for nighttime activities.
Examples of Master Bedroom Floor Plans with Dimensions
Plan 1: 14' x 16' (4.2m x 4.8m) - Standard rectangular layout with king-size bed, two nightstands, dresser, and a small sitting area. Includes a 5' x 8' (1.5m x 2.4m) en-suite bathroom.
Plan 2: 12' x 14' (3.6m x 4.2m) - Compact design with queen-size bed, built-in wardrobe, and a 4' x 6' (1.2m x 1.8m) en-suite bathroom.
Plan 3: 18' x 20' (5.4m x 6m) - Spacious layout with king-size bed, sitting area with sofa and armchairs, walk-in closet (8' x 10', 2.4m x 3m), and a large en-suite bathroom (10' x 12', 3m x 3.6m).
These examples illustrate the variety of master bedroom floor plans and dimensions available. Careful consideration of individual needs and preferences, along with proper planning, will result in a master bedroom that serves as a comfortable and relaxing retreat.

Master Bedroom Floor Plans An Expert Architect S Vision

Master Bedroom Floor Plans Types Examples Considerations Cedreo

Master Bedroom Floor Plans An Expert Architect S Vision

Master Bedroom Floor Plans An Expert Architect S Vision

Pin On Decor Bedroom

Master Bedroom Floor Plans Types Examples Considerations Cedreo

9 Tips To Consider When Planning Your Bedroom Layout

Master Suite Updated Plans Erin Kestenbaum

Master Bedroom Floor Plans An Expert Architect S Vision

Villa Master Suite Plan 633 Mill Creek Custom Homes








