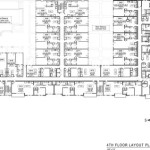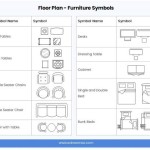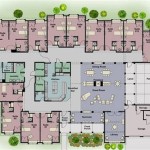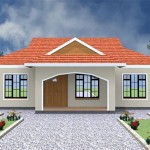Master Suite Floor Plan Ideas
The master suite is often considered the heart of a home, a sanctuary where relaxation and privacy reign supreme. When designing a master suite, careful consideration should be given to the floor plan, as it sets the stage for the entire space. A well-designed floor plan maximizes functionality, aesthetics, and overall comfort. By incorporating smart design choices, you can create a master suite that truly reflects your personal style and meets your unique needs.
Maximizing Space and Functionality
One of the primary goals of master suite floor plan design is to optimize space utilization. This is particularly important in smaller homes or when seeking to create a sense of grandeur in a larger space. Consider these strategies for maximizing space and functionality:
- Open Concept Layout: Removing unnecessary walls or incorporating sliding doors can create an open and airy feel, making the space seem larger. This approach can effectively combine the bedroom, bathroom, and even a walk-in closet into a cohesive unit.
- Built-in Storage: Incorporating built-in shelves, cabinets, and drawers maximizes storage capacity while minimizing visual clutter. This can be especially useful in walk-in closets, providing organized storage for clothing, accessories, and other belongings.
- Multi-Functional Furniture: Utilize furniture that serves multiple purposes, such as a bed with built-in storage or a sofa that converts into a bed. This maximizes space and provides flexibility for different activities.
By implementing these strategies, you can create a spacious and functional master suite that caters to your needs and lifestyle.
Creating a Sanctuary
The master suite should be a haven of peace and tranquility. To achieve this, consider these design elements:
- Natural Light: Maximize natural light by incorporating large windows or skylights, allowing sunlight to flood the space. This not only improves the overall ambiance but also creates a sense of openness and airiness.
- Calming Color Palette: Opt for a soothing color palette, using muted tones and soft hues that promote relaxation. Earthy tones, pastel shades, and neutral colors are excellent choices. Avoid overwhelming or stimulating colors that can disrupt the peacefulness.
- Comfortable Furniture: Choose comfortable and inviting furniture, such as a plush bed, a cozy armchair, or a luxurious sofa. The furniture should encourage relaxation and provide a comfortable space to unwind.
By prioritizing these design choices, you can transform your master suite into a sanctuary that fosters peace and serenity.
Personalized Details
A master suite should reflect its occupants' unique personalities and preferences. Consider these personalized details to make the space truly your own:
- Personalized Touches: Incorporate personal touches such as artwork, photographs, or decorative items that hold special meaning. These elements add character and create a sense of individuality.
- Customized Features: Consider customized features such as a freestanding bathtub, a fireplace, or a walk-in shower. These elements elevate the space and provide a luxurious touch.
- Technology Integration: Integrate smart home technology to enhance convenience and comfort. This can include features such as automated lighting, temperature control, and entertainment systems.
By incorporating personalized details, you can create a master suite that is not only functional but also a reflection of your unique style and preferences.
By carefully considering these floor plan ideas, you can create a master suite that offers a seamless blend of functionality, comfort, and personalized style. Remember, a well-designed master suite is an investment in your well-being and a testament to your individual taste.

How To Design A Master Suite Feel Luxury

Master Bedroom Floor Plans Types Examples Considerations Cedreo

How To Design A Great Master Suite

13 Primary Bedroom Floor Plans Computer Layout Drawings

Master Bedroom Addition

Master Bedroom Floor Plans Types Examples Considerations Cedreo

13 Primary Bedroom Floor Plans Computer Layout Drawings
8 Designer Approved Bedroom Layouts For Inspiration

The Majestic Master Suite Modular Home Pennflex Series Standard As Ranch Style Pennwest Homes Model Hr152 Az Custom Built By Patriot S

Primary Bedroom Floor Plan With En Suite








