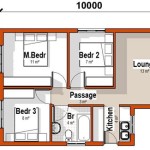Essential Considerations for Mini House Design Floor Plans
Mini houses, often referred to as tiny houses, have gained significant popularity in recent years due to their affordability, mobility, and environmental sustainability. Designing a mini house requires careful planning and consideration, especially when it comes to the floor plan. The layout of a mini house has a significant impact on its functionality, comfort, and overall livability.
Maximizing Space Utilization
The primary challenge in mini house design is maximizing space utilization. Every square foot counts, so it's essential to plan the layout efficiently. Consider multi-functional areas, such as a sofa that converts into a bed or a storage ottoman that doubles as a coffee table. Vertical space should also be utilized effectively with built-in shelves and lofts for additional storage or sleeping quarters.
Creating Functional Zones
Despite their compact size, mini houses should still provide distinct zones for different activities. Designate specific areas for sleeping, cooking, dining, and living. Ensure these zones flow seamlessly and create a sense of spaciousness. Consider using partitions, such as curtains or sliding doors, to separate areas without creating physical barriers.
Natural Light and Ventilation
Natural light and ventilation are crucial for the comfort and well-being of occupants. Incorporate large windows into the design to allow ample sunlight to enter. Strategically placed windows also promote cross-ventilation, creating a healthy and airy atmosphere. Consider skylights or clerestory windows to maximize natural light in areas with limited wall space.
Storage Solutions
Storage is essential in mini house design. Plan for ample storage space throughout the layout. Utilize built-in cabinetry, shelves, and closets to maximize vertical space. Consider under-bed storage, hidden drawers, and multi-purpose furniture to minimize clutter and keep the space organized.
Accessibility and Safety
Accessibility and safety should be prioritized in mini house design. Ensure the layout is easy to navigate, with wide hallways and accessible doorways. Consider grab bars and ramps for added safety, especially for elderly or disabled occupants. Provide adequate lighting throughout the house to prevent accidents.
Personalization and Flexibility
The floor plan should reflect the unique needs and preferences of the occupants. Consider designing modular or adaptable elements that can be reconfigured as needed. It's also important to leave some flexibility in the layout to accommodate future changes or additions.
Professional Assistance
If you're new to mini house design, it's highly recommended to consult with a professional architect or designer. They can provide valuable insights, ensure structural integrity, and help you create a floor plan that meets your specific requirements. A well-designed floor plan is the foundation for a comfortable, functional, and enjoyable mini house.

Tiny House Floor Plans With Lower Level Beds Tinyhousedesign Design

Tiny House Plan Examples

Tiny House Design Floor Plans

Family Tiny House Design Floor Plans Layout

Tiny House Design Floor Plans

A Three Full Bed Tiny House Design Floor Plan With Twin And Queen Upstairs No Storage Loft Plans Small

Small Home Design Live 3d

40 Small House Images Designs With Free Floor Plans Lay Out And Estimated Cost Blueprints Design

18 Small House Designs With Floor Plans And Decors

Small House Plans With Pictures Houseplans Blog Com








