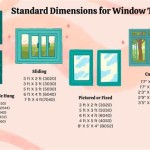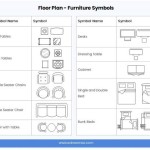Essential Aspects of Mobile Tiny House Plans
Mobile tiny houses offer a unique and flexible lifestyle, allowing you to live and travel in a compact and eco-friendly space. When designing your mobile tiny house, it's crucial to consider various essential aspects to ensure comfort, functionality, and safety.
1. Floor Plan and Layout
The floor plan determines the overall layout and functionality of your tiny house. Consider your needs and lifestyle to create a space that maximizes space utilization and provides a comfortable living environment. Consider the flow of traffic, natural light, and the placement of essential appliances and furniture. A well-organized floor plan ensures efficient movement and a cozy feel.
2. Weight and Distribution
Mobile tiny houses are typically built on trailers, so weight distribution is of utmost importance. The weight of the house, including its materials, appliances, and personal belongings, should be evenly distributed to ensure stability and safety. Consult with a professional to determine the weight limits of the trailer and ensure your design adheres to them. Proper weight distribution prevents swaying and structural issues while towing.
3. Towing Considerations
Since mobile tiny houses are towed by vehicles, the towing capacity of the intended vehicle must be carefully considered. The weight of the tiny house and the size of the trailer should be compatible with the towing vehicle's capabilities. Additionally, factors such as terrain, weather conditions, and road regulations may influence the towing requirements. Ensure your towing system is reliable and meets safety standards.
4. Chassis and Frame
The chassis and frame provide the structural foundation for your mobile tiny house. Choose a durable material such as steel or reinforced aluminum that can withstand the rigors of travel and harsh conditions. The frame should be designed to distribute the weight evenly and ensure stability during towing and when stationary. Proper engineering is crucial to prevent structural problems or damage.
5. Exterior Materials
The exterior materials of your mobile tiny house serve both aesthetic and functional purposes. Consider materials that are lightweight, durable, and weather-resistant, such as fiberglass, aluminum, or composite panels. Proper insulation is essential to maintain a comfortable indoor temperature in different climates. Ensure that exterior materials are sealed and maintained regularly to prevent moisture damage and prolong the lifespan of your tiny house.
6. Utility Systems
Essential utility systems include electrical, plumbing, and heating/cooling systems. Design your utility systems to operate efficiently and meet your energy needs. Consider solar panels for electricity, water conservation measures, and a heating or cooling system that suits the climate you'll be traveling in. Ensure proper ventilation and safety features are integrated into your utility systems.
7. Safety Features
Safety should be a top priority in mobile tiny house design. Install smoke and carbon monoxide detectors, fire extinguishers, and a first-aid kit. Consider safety elements such as secure locks, sturdy railings, and non-slip flooring. Ensure your tiny house has adequate lighting and visibility, both inside and outside, for safe navigation and visibility while towing.
8. Legal Requirements
Before embarking on your mobile tiny house journey, familiarize yourself with legal requirements and regulations in your area. These may vary based on your location and the size and classification of your tiny house. Obtain building permits or licenses as necessary and ensure your tiny house meets applicable safety and building codes. Compliance with legal requirements ensures a safe and hassle-free experience.
9. Budget and Cost Analysis
Plan a realistic budget for your mobile tiny house project. Consider the cost of materials, labor, appliances, utilities, and any additional features desired. A thorough cost analysis helps avoid unexpected expenses and ensures you can complete your tiny house as envisioned. Be prepared for possible expenses associated with towing, maintenance, and potential upgrades.
10. Lifestyle Considerations
Ultimately, your mobile tiny house should cater to your unique lifestyle and preferences. Consider your hobbies, interests, and desired level of comfort. Incorporate features that enhance your living experience, such as built-in storage, ergonomic design, or a dedicated workspace. Ensure your tiny house aligns with your vision and provides a comfortable and fulfilling living space.
Designing a mobile tiny house requires meticulous planning and attention to essential aspects. By considering these factors, you can create a functional, safe, and aesthetically pleasing home that suits your needs and allows you to embrace the nomadic lifestyle.

Tiny House Floor Plans 32 Long Home On Wheels Design

27 Adorable Free Tiny House Floor Plans Craft Mart
:max_bytes(150000):strip_icc()/ana-tiny-house-58f8eb933df78ca1597b7980.jpg?strip=all)
4 Free Diy Plans For Building A Tiny House

Tiny House Floor Plans 32 Long Home On Wheels Design Trailer

Affordable Tiny House 18 X 28 Adu In Law Cabin

24 Trailer Tiny House Plan 2 Bedroom 1 Bathroom 262 6

26 Sqm Tiny House Plan With Loft Bedroom Porch Basic

Escape Traveler A Tiny House On Wheels That Comfortably Sleeps 6 Floor Plans Trailer

Resources

Deluxe 18 X 28 Cabin Guest Tiny House Plans








