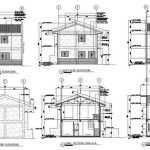Modern 1 2 Story House Plans
Modern 1.5 story house plans offer a compelling blend of single-story living with the added benefit of bonus space upstairs. These designs cleverly maximize square footage without the imposing footprint of a full two-story home. They provide an excellent middle ground for families seeking flexibility and efficient use of space.
Key Features of Modern 1.5 Story House Plans:
*
Main Floor Living:
The primary living spaces, including the master suite, kitchen, dining area, and living room, are conveniently located on the main floor. This promotes accessibility and ease of daily living. *Upstairs Bonus Space:
The "half" story typically houses additional bedrooms, a home office, a playroom, or a media room. This allows for separation of private and shared spaces. *Higher Ceilings:
Vaulted or high ceilings are common in the main living areas, creating a sense of spaciousness and enhancing natural light. *Open Floor Plans:
These designs often feature open floor plans, seamlessly connecting the kitchen, dining, and living areas, fostering a sense of community within the home.Advantages of Choosing a 1.5 Story House Plan:
*
Cost-Effective:
1.5 story homes are generally more affordable to build and maintain than full two-story homes due to simpler roofing and less exterior wall surface area. *Energy Efficiency:
With less exterior exposure, these homes tend to be more energy-efficient, reducing heating and cooling costs. *Aging in Place:
The main-floor living design makes these homes suitable for individuals looking to age in place or those with mobility concerns. *Increased Privacy:
The separation of the main living areas from the upstairs bedrooms provides added privacy for family members and guests.Considerations for 1.5 Story House Designs:
*
Staircase Placement:
Careful consideration should be given to the placement and design of the staircase to ensure it integrates seamlessly into the overall floor plan without consuming excessive space. *Upstairs Temperature Control:
Due to rising heat, the upstairs area can sometimes be more challenging to cool or heat effectively. Proper insulation and ventilation are crucial. *Limited Upstairs Space:
While providing valuable extra space, the upstairs area in a 1.5 story home is typically smaller than a full second story, limiting the size and number of rooms.Popular Design Elements in Modern 1.5 Story Homes:
*
Large Windows:
Maximizing natural light is a key feature, often achieved through large windows, skylights, and strategically placed openings. *Modern Farmhouse Aesthetics:
This style incorporates rustic elements with clean lines and contemporary finishes, creating a warm and inviting atmosphere. *Outdoor Living Spaces:
Patios, decks, and porches are often integrated into the design, extending the living space and enhancing connection with the outdoors. *Smart Home Technology:
Modern 1.5 story homes often incorporate smart home technology for security, lighting, temperature control, and entertainment.Choosing the Right Lot for a 1.5 Story Home:
*
Lot Size and Shape:
While adaptable, 1.5 story homes can be particularly well-suited to narrow or irregularly shaped lots. *Topography:
Consider the slope and elevation of the lot to ensure the design can be effectively integrated into the landscape. *Orientation:
Proper orientation can maximize natural light and passive solar gain, improving energy efficiency and comfort.Customizing Your 1.5 Story House Plan:
*
Flexibility in Design:
Many architects and builders offer customizable 1.5 story house plans, allowing homeowners to tailor the design to their specific needs and preferences. *Architectural Styles:
These plans are available in a variety of architectural styles, from modern farmhouse to contemporary and craftsman, offering diverse aesthetic options. *Budget Considerations:
Working with a professional can help ensure the design stays within budget while incorporating desired features and finishes.Exploring 1.5 Story House Plans Online:
*
Online Resources:
Numerous websites and online platforms offer a vast selection of 1.5 story house plans for browsing and inspiration. *Architectural Firms:
Many architectural firms specialize in residential design and can create custom 1.5 story plans tailored to specific needs and site conditions. *Home Builders:
Reputable home builders often have a portfolio of standard and customizable 1.5 story house plans available for their clients.Maximizing Space in a 1.5 Story Home:
*
Built-In Storage:
Incorporating built-in storage solutions, such as shelves, cabinets, and closets, can help maximize space utilization and reduce clutter. *Multi-Functional Furniture:
Choosing furniture with dual purposes, like sofa beds or ottomans with storage, can enhance functionality and save space. *Vertical Space:
Utilizing vertical space with tall bookshelves or wall-mounted storage can optimize storage capacity in smaller areas.
Modern One Story House Plan With 2 Bedrooms And Garages Home Design Floor Plans Bungalow

1 2 Story Modern Farmhouse House Plan Rochester Plans

Modern One Story House Plot 20x17 Meter With 2 Beds Pro Home Decorz

House Plan 2559 00839 Modern Farmhouse 2 460 Square Feet 3 Bedrooms 5 Bathrooms Floor Plans Craftsman

Modern One Story House Plot 20x17 Meter With 2 Beds Pro Home Decorz

1 5 Story Modern House Plan Aubrey Layouts Architecture Design Bungalow

Pendleton House Plan Modern 2 Story Farmhouse Plans With Garage
Modern Style House Plan 3 Beds 2 5 Baths 1601 Sq Ft 70 1456 Dreamhomesource Com

Affordable Two Story 1 Bedroom House Plans Drummondhouseplans

2 Story Modern House Plans Houseplans Blog Com
Related Posts








