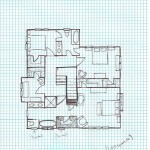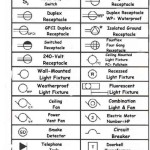Modern Asian House Designs and Floor Plans: A Blend of Harmony and Functionality
Modern Asian house designs have gained immense popularity in recent years due to their elegant aesthetics, thoughtful floor plans, and ability to seamlessly blend indoor and outdoor living. These homes are characterized by clean lines, natural materials, and a harmonious integration of nature.
Key Elements of Modern Asian House Designs
1. Minimalist Design: Modern Asian homes embrace the principles of minimalism, emphasizing simplicity, functionality, and the use of natural materials. Interiors often feature clean lines, open spaces, and limited decorations, creating a sense of tranquility and spaciousness.
2. Natural Materials: Natural materials such as wood, stone, bamboo, and glass are prominent in modern Asian house designs. These materials bring warmth, texture, and a connection to the natural environment.
3. Indoor-Outdoor Living: Modern Asian homes often seamlessly integrate indoor and outdoor spaces through the use of sliding glass doors, patios, and balconies. This creates a harmonious flow between the interior and exterior, allowing for ample natural light and ventilation.
4. Water Features: Water elements, such as ponds, fountains, and waterfalls, are common features in modern Asian house designs. They add a touch of tranquility, symbolize prosperity, and enhance the connection with nature.
5. Asymmetry: While symmetry is often associated with traditional Asian architecture, modern Asian designs frequently incorporate asymmetrical elements, creating a sense of balance without adhering to strict formality.
Floor Plan Considerations
Modern Asian house floor plans are designed to optimize space and functionality while fostering a sense of harmony and connection.
1. Open Floor Plans: Open floor plans, where multiple living areas flow into each other, are prevalent in modern Asian homes. This allows for flexibility, natural light, and a feeling of spaciousness.
2. Multifunctional Spaces: Many modern Asian homes incorporate multifunctional spaces, where rooms serve multiple purposes. This efficient use of space allows for smaller homes to feel larger and more livable.
3. Private Zones: While open floor plans are popular, modern Asian houses also include private zones for bedrooms, bathrooms, and home offices. These zones ensure privacy and tranquility.
4. Neutral Color Palettes: Neutral color palettes, such as white, beige, and gray, dominate modern Asian house designs. This allows for flexibility in decorating and creates a sense of serenity.
5. Natural Lighting: Natural lighting is highly valued in modern Asian houses. Floor plans often include large windows and skylights to maximize natural light and minimize the need for artificial lighting.
Conclusion
Modern Asian house designs and floor plans embody a unique blend of harmony, functionality, and connection to nature. By incorporating elements of minimalism, natural materials, indoor-outdoor living, and thoughtful floor plans, these homes create an elegant and serene living environment that is both aesthetically pleasing and practical.

Asian Interior Design Trends In Two Modern Homes With Floor Plans House

2 Y Modern Asian Designed House With 4 Bedrooms And Decors

2 Y Modern Asian Designed House With 4 Bedrooms And Decors Bungalow Floor Plans Two Story Design Es

Discover The Best Duplex Designs Floor Plans For Your Dream Home Beautiful Homes

3 Story Modern House Designs And Plans E

Architectures Tropical House Design Plans Home Floor

A Traditional And Simple Chinese Home Design Guo Donghai Yan Linglin Archdaily

2 Y Modern Asian Designed House With 4 Bedrooms And Decors

Asian Interior Design Trends In Two Modern Homes With Floor Plans

Pd House Launches New Asian Tropical Home Designs








