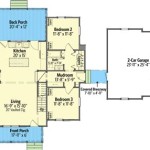Modern Cape Cod Home Plans: Coastal Charm Meets Contemporary Elegance
Modern Cape Cod home plans seamlessly blend the timeless charm of traditional Cape Cod architecture with the sleek lines and innovative design elements of contemporary aesthetics. These homes embody the perfect balance of cozy comfort and elegant sophistication, creating a living space that is both inviting and stylish.
Key Features and Considerations:
Exterior Features:
- Steep, Pitched Roofs: Traditional Cape Cod homes feature steep, pitched roofs that provide ample attic space, insulation, and a classic silhouette.
- Shingled Siding: Cedar or asphalt shingles are typically used, lending a warm and textural element to the exterior.
- Multi-Paned Windows: Large, multi-paned windows flood the home with natural light and offer expansive views of the surroundings.
- Front Gable: A prominent front gable often features a Palladian window or other decorative elements.
Interior Features:
- Open Floor Plans: Modern Cape Cod homes often feature open floor plans that merge living, dining, and kitchen areas into a spacious and inviting hub.
- Wide Plank Floors: Natural hardwood floors with wide planks add warmth and character to the interior.
- High Ceilings: Lofty ceilings create a sense of spaciousness and allow for ample natural light.
- Coastal Color Palettes: Blues, greens, and whites evoke the tranquility of the coastal environment.
Additional Considerations:
- Energy Efficiency: Modern Cape Cod homes often incorporate energy-efficient measures such as double-paned windows, insulation, and solar panels.
- Outdoor Living Spaces: Decks, patios, and porches extend the living space outdoors, providing opportunities for relaxation and entertaining.
- Customization: While Cape Cod homes have certain defining characteristics, there is ample room for customization to suit individual tastes and lifestyles.
Benefits of Modern Cape Cod Home Plans:
- Timeless Appeal: Cape Cod architecture has stood the test of time, combining classic elements with modern touches.
- Functional Living Spaces: Open floor plans and ample windows create a comfortable and airy environment.
- Connection to Nature: The use of natural materials, such as wood and stone, fosters a sense of connection to the outdoors.
- Energy Efficiency: Modern Cape Cod homes can incorporate sustainable features that reduce energy consumption and environmental impact.
- Increased Property Value: The popularity and desirability of Modern Cape Cod homes ensure their value retention and appreciation over time.
Conclusion:
Modern Cape Cod home plans offer a harmonious blend of traditional charm and contemporary elegance. Their spacious layouts, energy efficiency, and timeless aesthetic make them highly desirable and enduring choices for coastal and inland living alike. By embracing the essence of classic Cape Cod architecture while incorporating modern design elements, these homes create living spaces that are both stylish and inviting, providing a perfect balance of comfort and sophistication.

Traditional Cape Cod With Wrap Around Porch New Energy Homes

Cape Cod House Plans

House Plan 76508 Modern Style With 1212 Sq Ft 2 Bed 1 Bath

Cape Cod House Plans With Gabled Dormers

Cape Cod House Plans Modern Home Designs Floor

16 Cape Cod House Plans Ideas Floor

Modern Cape Cod Home Design Bunch Interior Ideas

Cape Cod House Plans The Plan

Modern Style House Plan 6373 Dahlia

Classic And Cool Cape Cod House Plans We Love Houseplans Blog Com








