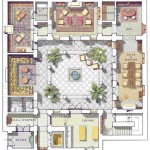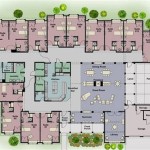Modern Cape Cod Style Home Plans: A Blend of Tradition and Innovation
The Cape Cod style home, with its charming gabled roof and cozy, compact design, has been a beloved architectural choice for generations. While its classic features are timeless, the modern era has brought about a fresh take on this iconic style, giving rise to “Modern Cape Cod” home plans. These plans seamlessly blend the traditional appeal of the Cape Cod with contemporary design elements, creating homes that are both stylish and functional.
Modern Cape Cod homes are characterized by their clean lines, minimalist aesthetic, and use of natural materials. They often feature large windows to maximize natural light, open floor plans for a sense of spaciousness, and sustainable building practices. While staying true to the essence of the Cape Cod, these modern adaptations offer a contemporary twist on a classic design.
Key Features of Modern Cape Cod Home Plans
Modern Cape Cod home plans incorporate several key design elements that distinguish them from their traditional counterparts. These features contribute to the homes' modern aesthetic and enhance their functionality:
Open Floor Plans:
Modern Cape Cod homes often feature open floor plans that seamlessly connect the living, dining, and kitchen areas. This design encourages a sense of spaciousness and allows for flexible use of the space. By removing walls and incorporating large openings, the home feels airy and inviting.
Large Windows and Natural Light:
Maximizing natural light is a hallmark of modern design, and Modern Cape Cod home plans embrace this principle. Large windows, often floor-to-ceiling, are incorporated to flood the interior with sunlight, creating a bright and welcoming atmosphere. These windows also connect the home to the surrounding landscape, blurring the lines between indoor and outdoor spaces.
Sustainable Building Practices:
Contemporary home design prioritizes sustainability, and Modern Cape Cod home plans are no exception. These designs often incorporate energy-efficient features like solar panels, geothermal heating and cooling systems, and sustainable building materials. By reducing energy consumption and promoting environmental responsibility, these homes reflect a commitment to both comfort and conservation.
Modern Materials:
While retaining the traditional charm of the Cape Cod style, modern interpretations often incorporate contemporary materials. These materials, such as concrete, steel, and reclaimed wood, add a clean, industrial edge to the homes. They also provide durability, longevity, and a unique visual appeal.
Emphasis on Outdoor Living:
Modern Cape Cod homes recognize the importance of outdoor living. Covered patios, decks, and outdoor fireplaces are often incorporated into the design, extending the living space beyond the home's interior. These features provide opportunities for relaxation, entertainment, and enjoying the natural surroundings.
Benefits of Choosing a Modern Cape Cod Home Plan
Beyond their stylish aesthetics, Modern Cape Cod home plans offer several practical benefits for homeowners.
Flexibility and Adaptability:
The open floor plans of these homes allow for flexibility in layout and furniture arrangement. This adaptability makes them ideal for families of all sizes and lifestyles. Homeowners can easily customize the space to meet their changing needs over time.
Energy Efficiency and Cost Savings:
The sustainable features incorporated into Modern Cape Cod home plans can significantly reduce energy consumption. This translates to lower utility bills and a smaller environmental footprint. These homes are designed to be both comfortable and cost-effective to operate.
Increased Property Value:
The combination of timeless charm and modern appeal makes Modern Cape Cod homes highly sought-after. This translates to increased property values and potential for a higher return on investment. The durable materials and energy-efficient features further enhance their long-term value.
Resale Potential:
The enduring popularity of the Cape Cod style, combined with the contemporary upgrades offered by modern interpretations, ensures high resale potential for these homes. They appeal to a wide range of buyers, from young families to empty nesters, making them desirable in a competitive market.
Conclusion
Modern Cape Cod home plans offer the best of both worlds. They blend the classic charm of the Cape Cod style with contemporary design elements, creating homes that are both stylish and functional. These homes are ideal for those who appreciate the traditional aesthetic but also seek the benefits of modern living. From open floor plans to sustainable features, they offer a blend of comfort, style, and practicality that is sure to stand the test of time.

Modern Style House Plan 6373 Dahlia

House Plan 76508 Modern Style With 1212 Sq Ft 2 Bed 1 Bath

Cape Cod House Plans Floor The Designers
Cape Cod Home Designs Spotlight Frank Betz Associates

16 Cape Cod House Plans Ideas Floor

Cape Cod House Plan With First Floor Master Attached Garage

Cape Cod House Plans With Gabled Dormers

Cape Cod House Plans Modern Home Designs Floor

Country Cape Cod House Plans Home Design Gar 34603 20246

Classic And Cool Cape Cod House Plans We Love Houseplans Blog Com








