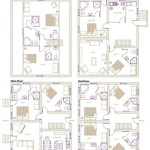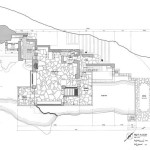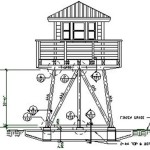Modern Craftsman Style House Plans: A Comprehensive Guide
The Modern Craftsman style represents a compelling blend of traditional values and contemporary design sensibilities. Rooted in the Arts and Crafts movement of the late 19th and early 20th centuries, it emphasizes quality craftsmanship, natural materials, and a connection to the surrounding environment, all while incorporating modern amenities and open floor plans desired in contemporary living. Understanding the nuances of this architectural style is crucial for anyone considering building or renovating a home in the Modern Craftsman vein.
Craftsman architecture, at its core, celebrates the individuality of the builder and the beauty of natural materials. Think exposed rafters, prominent porches, and a distinct absence of ostentation. Modern takes on this style retain these core tenets but refine the details and introduce elements that cater to the needs of a 21st-century lifestyle. This might include larger windows for increased natural light, integrated smart home technology, and layouts designed for seamless flow between indoor and outdoor spaces.
Key Characteristics of Modern Craftsman House Plans
Several distinct features define Modern Craftsman house plans, setting them apart from other architectural styles. By understanding these characteristics, individuals can better identify and appreciate the essence of this enduring architectural trend.
Emphasis on Natural Materials: One of the hallmarks of the Craftsman style is the prominent use of natural materials. This includes wood, stone, and brick. Modern interpretations often incorporate sustainable and locally sourced materials to further enhance the connection with the environment. Exterior elements such as exposed rafter tails, substantial porch columns often made of wood or clad in stone, and natural wood siding are common. Inside, one might find hardwood floors, exposed beams, and built-in cabinetry crafted from solid wood.
The selection of specific materials often reflects the regional context. For example, homes built in mountainous areas might feature more stonework, while those in coastal regions might utilize cedar shingles or clapboard siding. The key is to prioritize authentic materials that age gracefully and contribute to the overall aesthetic appeal.
Open Floor Plans: While traditional Craftsman homes often featured more compartmentalized layouts, Modern Craftsman designs embrace open floor plans. This creates a greater sense of spaciousness and facilitates better flow between living areas. The kitchen, dining area, and living room are frequently combined into a single, unified space, promoting social interaction and accommodating modern lifestyles. This openness, however, doesn't necessarily mean a complete absence of defined spaces. Strategic placement of furniture, partial walls, or changes in flooring can subtly delineate different zones within the larger open area.
The desire for open floor plans also extends to the connection with the outdoors. Large windows, sliding glass doors, and covered patios blur the lines between indoor and outdoor living, allowing for natural light and ventilation. This seamless transition is a key element of the Modern Craftsman aesthetic.
Attention to Detail and Craftsmanship: The Arts and Crafts movement was a direct response to the mass-produced, often poorly crafted goods of the industrial era. Modern Craftsman architecture retains this emphasis on quality craftsmanship and meticulous attention to detail. This is evident in the intricate trim work, custom cabinetry, and thoughtful design choices that are incorporated throughout the home.
Details such as handcrafted lighting fixtures, custom-designed fireplace surrounds, and unique tile patterns contribute to the overall character and charm of the home. While mass-produced components may be used, they are often carefully selected to complement the overall design and to ensure a high level of quality. The focus is always on creating a home that is both functional and beautiful, with an emphasis on lasting value.
Interior Design Elements in Modern Craftsman Homes
The interior design of a Modern Craftsman home is just as important as the exterior architecture. The goal is to create a cohesive and harmonious space that reflects the values of the Craftsman movement while incorporating modern comforts and conveniences.
Warm and Inviting Color Palette: Natural, earthy tones such as browns, greens, and grays are frequently used to create a warm and inviting atmosphere. These colors often complement the natural materials used throughout the home. Accent colors can be introduced through furnishings and accessories, but the overall palette remains grounded in nature.
The use of color should also consider the amount of natural light available in each room. Lighter colors can help to brighten up darker spaces, while darker colors can create a cozy and intimate feel in larger rooms. The key is to create a balanced and harmonious color scheme that reflects the overall aesthetic of the home.
Built-in Cabinetry and Storage: Built-in cabinetry and storage solutions are a hallmark of the Craftsman style. These elements not only provide functional storage but also add architectural interest and character to the home. Bookcases, window seats, and custom-designed storage units are common features in Modern Craftsman interiors. The cabinetry is typically crafted from solid wood and finished with a clear or lightly stained finish to showcase the natural grain.
The inclusion of built-in storage also contributes to a sense of order and organization. By providing designated places for belongings, these elements help to create a clutter-free and more relaxed living environment. This is particularly important in open floor plans, where it is essential to maintain a sense of visual harmony.
Natural Lighting and Fixtures: Maximizing natural light is a key consideration in Modern Craftsman design. Large windows, skylights, and strategically placed lighting fixtures are used to create a bright and airy atmosphere. Windows are often adorned with simple, unadorned treatments to allow for maximum light penetration. Artificial lighting is carefully selected to complement the natural light and to create a warm and inviting ambiance. Fixtures often feature handcrafted details and natural materials such as glass, metal, and wood.
The type of lighting used should also be appropriate for the specific task or activity. Task lighting is used in areas such as the kitchen and home office, while ambient lighting is used to create a general sense of illumination. Accent lighting can be used to highlight architectural features or artwork.
Adapting Craftsman Style to Modern Living
Successfully integrating Modern Craftsman style into contemporary living requires careful consideration of both aesthetic and functional needs. The goal is to create a home that is not only beautiful but also comfortable, efficient, and well-suited to the demands of modern life.
Smart Home Integration: Integrating smart home technology into a Modern Craftsman home can enhance its functionality and efficiency without compromising its aesthetic appeal. Smart thermostats, lighting controls, and security systems can be seamlessly integrated into the design, providing convenience and energy savings. The key is to choose technology that is unobtrusive and that complements the overall design aesthetic.
For example, smart lighting controls can be used to create different lighting scenes for various activities, while smart thermostats can be programmed to automatically adjust the temperature based on occupancy. These technologies can help to reduce energy consumption and to create a more comfortable living environment.
Energy Efficiency Considerations: As with any modern home, energy efficiency is a crucial consideration in Modern Craftsman design. This includes using energy-efficient windows and doors, insulating the walls and roof to a high standard, and installing energy-efficient appliances. Solar panels and other renewable energy sources can also be incorporated to further reduce the home's environmental impact. Selecting materials with high R-values and implementing passive solar design principles can significantly reduce energy consumption over the lifespan of the home.
Beyond the selection of materials and equipment, the design of the home itself can contribute to energy efficiency. Orienting the home to take advantage of natural sunlight and ventilation can reduce the need for artificial heating and cooling. Overhangs and awnings can provide shade during the summer months, while deciduous trees can provide shade in the summer and allow sunlight through in the winter.
Outdoor Living Spaces: Modern Craftsman homes often feature generous outdoor living spaces such as covered porches, patios, and decks. These spaces are designed to seamlessly connect the interior and exterior living areas, providing opportunities for relaxation, entertainment, and outdoor dining. The design of these spaces should complement the overall architectural style of the home and should incorporate natural materials such as wood, stone, and brick. Fire pits, outdoor kitchens, and comfortable seating areas can enhance the functionality and enjoyment of these spaces. Landscaping should be integrated to create a cohesive and visually appealing outdoor environment.
The selection of plants should consider the local climate and the overall aesthetic of the home. Native plants are often a good choice, as they are well-adapted to the local environment and require less maintenance. The use of trees, shrubs, and flowers can create a sense of privacy and enclosure, while also providing shade and visual interest.

Modern Craftsman Style Home Plan House Plans Design Floor Dream

Craftsman House Plans Modern Home Designs

Craftsman Style House Plan 2 Beds 1 Baths 1178 Sq Ft 23 2728 Houseplans Com

1 Story Modern Cottage Style House Plan Spaulding Craftsman Plans Small

Two Story Modern Craftsman Style House Plan 8748

Modern Craftsman Style House Plan Archives Drummond Plans Blog

Craftsman House Plans Style Home The Designers

Craftsman Style House Plans Big And Small Houseplans Blog Com

Contemporary Craftsman Style House Plan 9157 Hygge 3

What Defines A Craftsman House Everything You Need To Know About The Style Décor Aid








