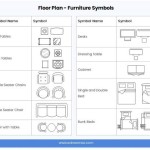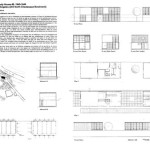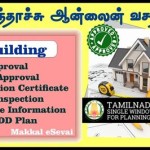Discovering the Charm and Functionality of Modern Dog Trot House Plans
Dog trot houses, characterized by their distinctive breezeway separating two symmetrical wings, have been a staple in Southern architecture for centuries. While their roots lie in the past, modern dog trot house plans have evolved to meet the needs of contemporary living, seamlessly blending historic charm with modern design.
Essential Elements of Modern Dog Trot House Plans
1. Breezy Breezeway: The breezeway, the heart of a dog trot house, remains vital in modern plans. It serves as a welcoming entry point, a natural gathering space, and an effective way to promote cross-ventilation, reducing the need for artificial cooling.
2. Symmetrical Wings: Modern dog trot plans often feature symmetrical wings, housing bedrooms, bathrooms, and living areas on either side of the breezeway. This symmetry creates a balanced and harmonious aesthetic.
3. Open Floor Plans: Many modern dog trot houses incorporate open floor plans, where the living room, dining room, and kitchen flow seamlessly into each other. These open layouts create a sense of spaciousness and foster a sense of community.
4. Natural Lighting: Modern dog trot plans prioritize natural lighting, incorporating large windows and skylights throughout the home. This abundance of light creates a bright and airy atmosphere, reducing the need for artificial lighting during the day.
5. Outdoor Living: Modern dog trot houses embrace outdoor living with screened-in porches, patios, and decks. These outdoor spaces extend the living space, offering a seamless connection between the indoors and out.
6. Sustainable Features: Many modern dog trot house plans prioritize sustainability, incorporating energy-efficient appliances, low-maintenance materials, and solar or geothermal systems. These features reduce environmental impact and lower utility costs.
7. Customizability: Modern dog trot house plans are highly customizable, allowing homeowners to tailor the design to their specific needs and preferences. From adjusting the size and layout of the breezeway to adding additional rooms or amenities, the possibilities are endless.
Conclusion
Modern dog trot house plans offer a unique blend of historic charm and contemporary functionality. Their breezy breezeways, symmetrical wings, open floor plans, and natural lighting create a comfortable and inviting living environment. With their emphasis on outdoor living, sustainability, and customization, these plans cater to the needs of modern homeowners, making them an enduring choice in architectural design.

Dog Trot House Plan Dogtrot Home By Max Fulbright Designs

Dog Trot House Plan Dogtrot Home By Max Fulbright Designs

Great Compositions The Dogtrot House

Dog Trot House Plan Dogtrot Home By Max Fulbright Designs

Mid Century Modern Dogtrot House Plan With 4 Beds And 3 Baths 623172dj Architectural Designs Plans

Passive Solar House Design Dogtrot Plans Dog Trot

Modern Prefab Cabin The Passive Solar Dogtrot Mod House

Dog Trot Style Farm House Farmhouse Plans

Modern Prefab Cabin The Passive Solar Dogtrot Mod House

Dogtrot Houses Dezeen








