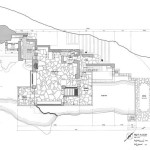Essential Aspects of Modern Home Plans with Flat Roofs
Flat roof designs have gained popularity in modern architecture, offering a sleek, contemporary aesthetic and functional advantages. Here are some essential aspects to consider when planning a flat roof home:
1. Drainage System
Flat roofs require a well-designed drainage system to prevent water accumulation and leaks. This includes sloping the roof slightly, installing gutters, downspouts, and drains to effectively channel water away from the house.
2. Waterproofing Membrane
Since flat roofs lack the natural drainage of pitched roofs, a durable and waterproof membrane is crucial. Materials like EPDM, TPO, or PVC provide excellent resistance to water, UV rays, and extreme temperatures, ensuring the integrity of the roof.
3. Insulation
Insulation plays a vital role in maintaining a comfortable indoor environment in flat roof homes. Adequate insulation prevents heat loss and gain, reducing energy consumption and improving thermal comfort.
4. Roof Access and Maintenance
Flat roofs require regular maintenance and occasional access for repairs or installations. Access ladders, hatches, or skylights should be strategically placed to facilitate safe and convenient access to the roof.
5. Aesthetic Appeal
Modern flat roof homes prioritize clean lines and minimalistic aesthetics. The roof can be used as an extension of the living space, with outdoor decks or terraces offering panoramic views and creating a sense of openness.
6. Structural Support
Flat roofs require a sturdy structural support system to withstand the weight of the roof materials and potential snow loads. Steel beams, concrete slabs, or reinforced structural panels provide the necessary support without compromising the sleek design.
7. Compatibility with Building Codes
It's essential to ensure that the flat roof design meets local building codes and regulations. These may include specific requirements for drainage, waterproofing, and structural integrity to ensure the safety and functionality of the home.
8. Energy Efficiency
Modern flat roofs can incorporate energy-efficient features such as solar panels or green roof systems. Solar panels harness sunlight to generate electricity, while green roofs provide insulation, reduce stormwater runoff, and improve air quality.
9. Ventilation
Proper ventilation is crucial for preventing moisture buildup and maintaining a healthy indoor environment. Vents or skylights allow for air circulation, reducing the risk of mold or mildew.
10. Customization Options
Flat roof designs offer ample opportunities for customization. Homeowners can choose from a variety of materials, colors, and finishes to create a unique and visually appealing exterior. Facades can incorporate large windows, floor-to-ceiling glazing, or architectural accents that enhance the home's overall aesthetic.

Flat Roof House Plans Floor Designs Houseplans Com

Modern Flat Roof House Plans Pinoy Designs Small Exteriors Design Exterior

Must Know Flat Roof Pros And Cons

South Florida Design Modern House Plan Naples Fl

Picture Of Modern Flat Roof House Plans Design Designs

Plan Of A Frame House With Flat Roof And Basement In Modern Style

Single Y Home With Flat Roof For Future Vertical Expansion

V 407 3 Bedroom 2 5 Bath Modern Bungalow With Flat Roof Tiny Home Terrace One Story House Plan Top Deck Cabin Slope

35x35 Feet House Plans 10 7x10 5 Meter 2 Beds Baths Flat A4 Hard Copy

Contemporary House Plans Home Design Floor








