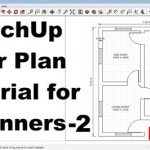Modern House Plans for City Lots: A Guide to Space-Saving Design
Living in the city often means making the most of a limited amount of space. But even on a small lot, it's possible to create a comfortable, stylish, and functional home. Modern house plans are specifically designed to maximize space and natural light, making them ideal for urban living.
Key Elements of Modern House Plans for City Lots
- Verticality: Modern house plans for city lots often incorporate multiple levels to create more living space without expanding the footprint of the home. This can include lofts, balconies, and rooftop terraces.
- Open Floor Plans: Open floor plans eliminate walls and partitions to create a more spacious and airy feel. This allows for better flow of light and air, making the home feel larger.
- Multi-Purpose Rooms: Modern house plans often include multi-purpose rooms that can serve multiple functions. This can include a combination of a living room, dining room, and kitchen, or a bedroom that doubles as a home office.
- Natural Lighting: Modern house plans make use of large windows and skylights to bring in natural light. This reduces the need for artificial lighting and creates a more inviting and comfortable space.
- Smart Storage: Modern house plans incorporate clever storage solutions to maximize space. This can include built-in shelves, hidden compartments, and under-stair storage areas.
Benefits of Modern House Plans for City Lots
- Space Optimization: Modern house plans are designed to make the most of every square foot of space, creating comfortable and functional homes on even small lots.
- Natural Light: With their emphasis on natural lighting, modern house plans create bright and airy homes that improve well-being and reduce energy costs.
- Flexibility: Open floor plans and multi-purpose rooms allow for flexible use of space, adapting to changing needs and lifestyles.
- Contemporary Style: Modern house plans are known for their sleek and contemporary aesthetics, complementing the urban cityscape.
- Environmental Sustainability: By incorporating energy-efficient features and sustainable materials, modern house plans reduce environmental impact.
Tips for Choosing a Modern House Plan for a City Lot
- Consider Your Lifestyle: Determine how you will use the space and what features are important to you.
- Research Lot Restrictions: Check for any zoning regulations or height limits that may impact your design choices.
- Hire a Professional Architect: A qualified architect can help you create a custom plan that meets your needs and complies with building codes.
- Explore Different Floor Plans: Look at various floor plans to find one that suits your functional and aesthetic preferences.
- Consider Energy Efficiency: Choose a plan that incorporates energy-saving features such as high-efficiency appliances and solar panels.
Conclusion
Modern house plans are an excellent solution for city living. They offer space optimization, natural light, flexibility, contemporary style, and environmental sustainability. By carefully considering your lifestyle, lot restrictions, and the tips outlined in this article, you can create a comfortable, stylish, and functional home on even a small urban lot.

Modern Narrow Lot Home Design With Urban Charm

Urban Two Story Home Floor Plans Inner City Narrow Lot Design Contemporary Architecture Facade Architectural

Small Land House Plan Narrow Lot 4 Bedroom New Design Plans Country

200 Cadd Pictures For House Ideas Floor Plans Layouts

Catalog Modern House Plans By Gregory La Vardera Architect

Inner City Townhouses Urban Townhomes Traditional Neighborhood Housi Narrow Lot House Plans Mansion Floor Plan Townhouse Designs

Urban Two Story Home Floor Plans Inner City Narrow Lot Design

Buy 40x60 North Facing House Plans Buildingplanner Duplex Design Bungalow

Luxury Narrow Lot House Plans 80 Two Y With Floor Plan Contemporary Design

3 Bedroom House Plans Your Guide To Perfect Home Design








