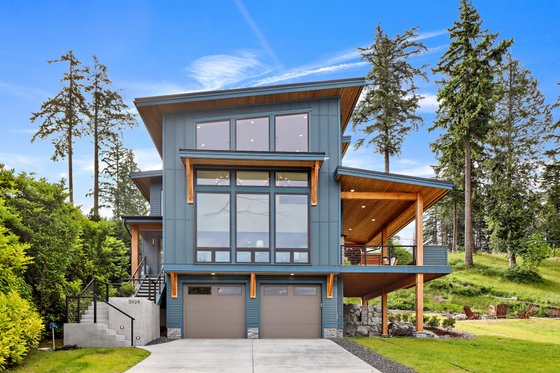Modern House Plans for Sloped Lots: Designing Homes in Harmony with Nature
In the realm of modern architecture, sloped lots present unique opportunities for creating homes that seamlessly blend with the natural landscape. These challenging terrains call for innovative design solutions that not only overcome topographical constraints but also embrace them, resulting in stunning and functional living spaces. ### Embracing the Slope: Modern house plans for sloped lots often incorporate the slope into the design, rather than seeing it as an obstacle. By carefully considering the orientation, grading, and foundation options, architects can create homes that take advantage of the elevation changes and offer breathtaking views.1. Terraced Designs:
Terraced designs are a popular choice for sloped lots. These homes feature multiple levels that cascade down the slope, creating a series of outdoor spaces and terraces. This approach not only maximizes the usable area but also adds visual interest and depth to the property.2. Split-Level Homes:
Split-level homes are characterized by their staggered floor plans, with different levels connected by a series of stairs. This layout allows for a more efficient use of space and can create unique and dynamic living areas. Split-level homes are particularly suitable for lots with a gradual slope.3. Walkout Basements:
Walkout basements are a great option for sloped lots that offer stunning views. By creating a basement level that opens directly onto the backyard, homeowners can enjoy seamless indoor-outdoor living and take full advantage of their natural surroundings. ### Sustainable Design Strategies: Modern house plans for sloped lots often incorporate sustainable design strategies that minimize environmental impact and maximize energy efficiency. These features not only align with the eco-conscious ethos of modern architecture but also provide long-term financial benefits.1. Passive Solar Design:
Passive solar design takes advantage of the sun's position to heat and cool the home naturally. By carefully positioning windows and overhangs, architects can create homes that minimize the need for artificial heating and cooling.2. Geothermal Heating and Cooling:
Geothermal heating and cooling systems utilize the earth's constant temperature to provide energy-efficient heating and cooling. These systems can significantly reduce energy costs and provide year-round comfort.3. Rainwater Harvesting:
Rainwater harvesting systems collect and store rainwater for various uses, such as irrigation, car washing, and toilet flushing. This practice not only reduces water consumption but also helps conserve a valuable resource. ### Aesthetic Considerations: Modern house plans for sloped lots often showcase striking architectural elements that celebrate the unique characteristics of the site. These design features not only enhance the visual appeal of the home but also create a harmonious relationship between the built environment and the natural landscape.1. Cantilevered Structures:
Cantilevered structures, such as balconies and roof extensions, add a touch of drama to modern homes on sloped lots. These elements create the illusion of lightness and openness, while also providing additional living space and stunning views.2. Glass Facades:
Glass facades allow homeowners to take full advantage of the surrounding views. Expansive windows and sliding glass doors blur the lines between indoor and outdoor spaces, creating a seamless connection with nature.3. Exposed Structural Elements:
Exposed structural elements, such as beams and columns, can add a touch of industrial chic to modern homes on sloped lots. These elements celebrate the engineering ingenuity of the design and create a visually captivating focal point. ### Conclusion: Modern house plans for sloped lots offer a unique opportunity to create homes that harmoniously blend with the natural landscape. By embracing the challenges presented by the slope, architects can craft innovative designs that not only overcome topographical constraints but also celebrate the unique characteristics of the site. These homes showcase sustainable design strategies, stunning architectural elements, and a seamless connection with the outdoors, making them a popular choice among those seeking a modern and eco-conscious lifestyle.
Modern House Plan Sloping Lot Contemporary Style 5590 Vista

Pin By Adriana Claudiodasilva On DecoraÇÃo Sloping Lot House Plan Slope Modern Plans

Sloped Lot House Plans With Walkout Basements At Dream Home Source Unique Modern Architecture

House Plans For A Sloped Lot Dfd Blog

Sloping Lot Contemporary Style House Plan 1100 Sundown

Plan 80780pm 2 Bed Modern House For Sloping Lot Maison Moderne De Petite

Home Plan Ch507

Plan 51696 Traditional Hillside Home With 1736 Sq Ft 3 Be

The Best House Plans For Sloped Lots And Narrow Houseplans Blog Com

Plan 85325ms 3 Bed Modern House For The Rear Sloping Lot Lake Plans








