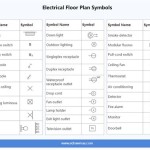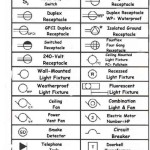Modern Small Home Floor Plans: Design and Functionality in a Compact Footprint
Modern small home floor plans have surged in popularity in recent years, driven by a confluence of factors including rising housing costs, growing environmental awareness, and a shift towards minimalist living. These plans prioritize efficient use of space, minimalist design, and a focus on functionality. They offer a compelling alternative to traditional larger homes, catering to individuals and families seeking a comfortable and stylish living experience within a smaller footprint.
Key Features of Modern Small Home Floor Plans
Modern small home floor plans are characterized by several distinct features that contribute to their practicality and appeal:
Open-Concept Layouts
Open-concept layouts are a hallmark of modern small home design. They eliminate traditional walls between living areas, creating a sense of spaciousness and flow. This approach maximizes natural light and visual connectivity, fostering a more social and inviting atmosphere.
Multi-Functional Spaces
Efficiently utilizing space is paramount in small homes. Modern plans embrace multi-functional spaces, where rooms seamlessly transition to serve multiple purposes. For instance, a living area might double as a home office, a dining space could convert into a guest room, and built-in furniture can incorporate storage solutions.
Minimalist Design
Minimalist design principles align perfectly with small home living. Clean lines, neutral colors, and a focus on essential furnishings create a sense of order and tranquility. Less clutter and furniture allow for greater visual breathing room, further enhancing the feeling of spaciousness within a compact area.
Advantages of Modern Small Home Floor Plans
Modern small home floor plans offer a range of advantages that make them attractive to a diverse range of homebuyers:
Affordability
Smaller homes require less building materials, land, and energy to construct, which translates to lower overall construction costs. This affordability can be particularly advantageous for first-time homebuyers, individuals seeking to downsize, and families with limited budgets.
Sustainability
Small homes are inherently more energy-efficient. They require less heating and cooling, reducing energy consumption and lowering utility bills. Their smaller footprint also minimizes the environmental impact of construction and resource utilization.
Low Maintenance
The reduced size of a small home translates to less area to clean and maintain. Fewer rooms and a more minimalist approach to furnishings make upkeep significantly simpler, freeing up time and resources for other pursuits.
Considerations for Designing a Modern Small Home
While modern small home floor plans offer numerous benefits, careful consideration is necessary in planning and implementing such a design:
Storage Solutions
Maximizing storage is crucial in small homes. Built-in shelves, drawers, and cabinets can be incorporated strategically to accommodate belongings without sacrificing valuable floor space. Consider utilizing vertical space efficiently to maximize storage capacity within a limited footprint.
Natural Light
Maximizing natural light is essential for creating an airy and inviting ambiance within a small home. Large windows, skylights, and strategically placed mirrors can enhance the sense of spaciousness and brightness.
Smart Technology Integration
Smart home technology can enhance functionality and comfort in small homes. Integrated lighting systems, automated thermostats, and voice-controlled assistants can streamline daily tasks and create a more intuitive living experience.
Modern small home floor plans present a viable and attractive option for discerning homeowners seeking a balance of style, functionality, and affordability. Their emphasis on efficient space utilization, minimalist design, and sustainability aligns perfectly with contemporary living trends, making them a compelling choice for a wide range of individuals and families.

Modern Home Plan 76461 Small House 924 Sq Ft 2 Bedroom Bath Contemporary Design Style Plans Floor

Contemporary Nyhus 491 Robinson Plans House Exterior Tiny Floor

Modern Style On A Budget 10 Tiny Cool House Plans Houseplans Blog Com

Tiny Modern House Plans Small And Floor

10 Small House Plans With Open Floor Blog Homeplans Com

Small House Plan Ultra Modern Plans For Arizona Floorplans

Blog On Modern Architecture Design Development And Modative Happenings Floor Plans

10 Small House Plans With Open Floor Blog Homeplans Com

Small Modern House Plans Home Floor Designs The Designers

Tiny House Plans That Are Big On Style Houseplans Blog Com
Related Posts








