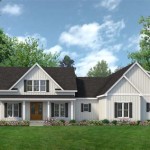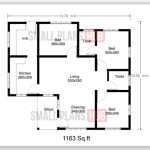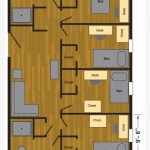Modern Terrace House Plans: Essential Aspects to Consider
Terrace houses, characterized by their narrow and elongated floor plans, have emerged as a popular choice for urban living. If you're considering building a modern terrace house, there are several key aspects to keep in mind to ensure a comfortable and stylish abode.
1. Narrow Floor Plan
The defining feature of a terrace house is its narrow floor plan. This compact design requires careful space planning and efficient use of every inch. To maximize space, consider incorporating open-plan living areas, built-in storage solutions, and multifunctional furniture.
2. Light and Ventilation
Due to their slim structure, terrace houses can be prone to lack of natural light and ventilation. To address this, incorporate large windows and skylights along the front and back of the house. Additionally, consider cross-ventilation strategies by placing windows on opposite sides of the house to promote airflow.
3. Privacy
With neighboring houses on both sides, privacy can be a concern in terrace houses. To ensure privacy, incorporate privacy screens or frosted glass in windows facing neighboring properties. Additionally, consider dividing outdoor spaces with fences or hedges to create secluded areas.
4. Outdoor Space
While terrace houses may have limited indoor space, incorporating outdoor space is essential for creating a comfortable living environment. Consider adding a small courtyard, balcony, or rooftop terrace. These outdoor areas provide additional living and entertaining space, as well as access to natural light and fresh air.
5. Natural Materials
Modern terrace house plans often incorporate natural materials to create a warm and inviting atmosphere. Materials such as wood, stone, and brick can be used for flooring, walls, and cladding. These materials add texture and depth to the interior, creating a sense of coziness and connection with nature.
6. Energy Efficiency
Energy efficiency is a crucial consideration for modern terrace house plans. To minimize energy consumption, incorporate insulation, double-glazed windows, and energy-efficient appliances. Additionally, consider installing solar panels or other renewable energy sources to reduce your environmental footprint and utility bills.
7. Smart Home Technology
Smart home technology can enhance convenience and comfort in modern terrace houses. Consider incorporating smart lighting, voice-activated assistants, and automated security systems. These technologies allow you to control your home remotely, automate tasks, and improve safety and security.
Conclusion
Designing a modern terrace house requires careful planning and consideration of essential aspects such as space utilization, natural light, privacy, outdoor space, natural materials, energy efficiency, and smart home technology. By incorporating these elements into your design, you can create a comfortable, stylish, and environmentally-friendly home that meets the needs of modern urban living.

House Plans 17x18m With 4 Bedroom Style Modern Terrace Plan Gallery Model Construction

Victorian Terraced House Design Fit For Modern Lifestyle

Victorian Mid Terraced House Designed As Bachelor Playground Homes Custom Home Plans Floor

Redesigning Terraced Houses For Better Comfort Liveability And Sustaility Edgeprop My

Gallery Of Jose House Fabian Tan Architect 23 Single Y Plans Terrace Design Exterior

Gallery Of Sunset Terrace House A Collective 25 Bungalow Design Architectural Floor Plans

V 475 Toronto Two Floor Modern House Plan With Terrace Roof Story Home Design 3 Bedroom And 4 Bathroom Concrete Flat Deck

Long And Low Maintenance Gallery Living

Blogs Buildhub Org

Hill Terrace House Atelier M A Archdaily








