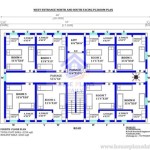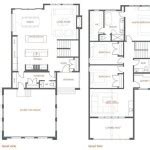Explore the Enchanting World of Moroccan Style House Plans
Moroccan architecture is renowned worldwide for its captivating blend of intricate details, vibrant colors, and harmonious designs. If you dream of building a home that evokes the allure of the Orient, consider incorporating Moroccan elements into your house plans. This guide will delve into the essential aspects of Moroccan style house plans, providing insights into their unique characteristics and inspiring you to create a living space that embodies the spirit of Morocco.
Courtyards: A Serene Oasis
Moroccan courtyard houses are a signature feature, offering a private sanctuary within the home. Courtyards serve as an extension of the living space, connecting indoor and outdoor areas seamlessly. They provide natural light and ventilation while creating a tranquil ambiance, perfect for relaxation or hosting intimate gatherings.
Arches and Doorways: Architectural Masterpieces
Moroccan architecture is adorned with graceful horseshoe arches and intricate doorways. These elements add depth and elegance to the home, framing views and inviting guests into enchanting spaces. The intricate carvings and colorful tilework that often embellish arches and doorways showcase the artistry and craftsmanship of Moroccan builders.
Zellige Tiles: A Mosaic of Colors
Zellige tiles are a staple of Moroccan design, handcrafted with vibrant glazed ceramic pieces. These tiles are used to create stunning mosaics that adorn walls, floors, and even ceilings. Their intricate geometric patterns and rich colors bring a touch of the exotic to any room, creating a captivating visual experience.
Mashrabiyyas: Decorative Latticework
Mashrabiyyas, or carved wooden screens, are an essential element of Moroccan architecture. These latticework panels provide privacy while allowing for airflow and natural light to enter the home. The intricate designs of mashrabiyyas create an enchanting play of light and shadow, adding depth and character to the space.
Riads: Traditional Moroccan Townhouses
Riads are traditional Moroccan townhouses that typically feature a central courtyard surrounded by rooms on multiple floors. These homes are known for their intimate ambiance and intricate details. Riads are prevalent in cities like Marrakech and Fez, offering a glimpse into the historic architecture and lifestyle of Morocco.
Integrating Moroccan Elements into Your Design
If you're considering incorporating Moroccan elements into your house plans, here are some tips to help you create a harmonious and evocative space:
- Start with a courtyard or outdoor space that connects seamlessly with the interior.
- Use horseshoe arches and intricate doorways to add depth and character to your home.
- Incorporate Zellige tiles in vibrant colors to create stunning mosaics throughout your space.
- Add mashrabiyyas to provide privacy and create a play of light and shadow.
- Consider incorporating traditional Moroccan furnishings and textiles to complete the look and feel.
By embracing the enchanting elements of Moroccan style, you can create a home that exudes the warmth, beauty, and rich cultural heritage of Morocco. Whether you're designing a new home or renovating an existing one, consider incorporating Moroccan influences to create a living space that transports you to the heart of the Orient.

House Plan Marrakesh Sater Design Collection

Pin By Arch Hayam Y Elzwi On Courtyard House Plans Model Plan Mansion Floor

Floor Plans Of Moroccan Houses Google Search Plan De Maison Avec Patio Cour Etage

Moroccan House Plan 175 1052

Moroccan House Plan 175 1052

The Cordova Is A Moroccan Andalusian Styled Custom Home

Privilege Riads Riad Floor Plan Moroccan Courtyard House Plans

Arabic Villa Pencil On Trace Photo Moroccan House Plan Design Styles

Arabic Villa Pencil On Trace Photo Moroccan Interior Design Morocco House Layouts Houses

Morocco Affordable Home Design With 4 Bedrooms Mojo Homes








