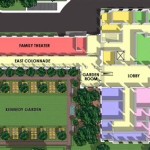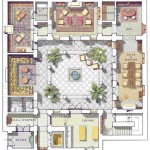Mother-in-Law Suite Addition Floor Plans: Designing for Comfort and Privacy
Adding a mother-in-law suite to your home can provide a convenient and comfortable living space for aging parents, extended family members, or even guests. A well-designed suite offers privacy and independence for the occupants while remaining seamlessly integrated with the main house. When planning a mother-in-law suite addition, careful consideration of floor plans is crucial to ensure functionality, accessibility, and overall satisfaction. This article explores key aspects of mother-in-law suite addition floor plans, showcasing design elements that promote comfort, privacy, and ease of living.
Prioritizing Privacy and Independence
A primary goal of a mother-in-law suite is to provide residents with a sense of privacy and independence. Floor plans should reflect this by incorporating separate entrances, distinct living spaces, and dedicated kitchen and bathroom facilities. A private entrance allows occupants to come and go without disturbing the main house, while a well-defined living area provides a dedicated space for relaxation and social interaction. A private kitchen and bathroom enable self-sufficiency and minimize the need for shared spaces. Consider incorporating features like soundproofing between the suite and the main house to further enhance privacy.
Designing for Accessibility and Ease of Movement
For older adults or individuals with mobility limitations, it is essential to prioritize accessibility in the mother-in-law suite floor plan. This involves creating a space that is easy to navigate and use. Wide doorways, hallways, and turning radii are crucial for wheelchair access or the use of walkers. Consider lowering countertops and installing grab bars in the bathroom for added safety and convenience. Strategically placed handrails and non-slip flooring contribute to a safe and accessible environment.
Optimizing Space and Functionality
Mother-in-law suite additions often involve working with limited space. Creating a functional and comfortable living area within a compact footprint requires careful planning. Open floor plans can help maximize space and create a sense of spaciousness. Multifunctional furniture, such as a sofa bed or a dining table that doubles as a desk, can further optimize space utilization. Consider incorporating built-in storage solutions like closets or cabinets to minimize clutter and maintain a clean and organized environment. Lighting plays a crucial role in creating a welcoming and comfortable atmosphere, so strategically placed windows, skylights, and artificial lighting enhance the overall ambiance of the suite.
Key Considerations for Mother-in-Law Suite Floor Plans
Several key considerations contribute to the success of a mother-in-law suite addition floor plan. These include:
1. Size and Scope of the Addition
The size of the addition will significantly affect the available space and the layout options. A thorough assessment of the desired living spaces, including bedrooms, bathrooms, kitchens, and living areas, will help determine the appropriate size for the addition. Consider the needs and preferences of the intended occupants, including their mobility requirements and desired level of independence.
2. Integration with the Main House
The design of the addition should seamlessly integrate with the existing house. Consider the architectural style of the main house and strive to maintain consistency in materials, colors, and overall design. Properly located doors and entryways will facilitate movement between the suite and the main house while maintaining privacy. Balancing integration with the existing house with the need for privacy remains a key aspect of the design process.
3. Budget and Timeline
Develop a realistic budget and timeline for the project. Factor in costs associated with materials, labor, permitting, and design services. A clear understanding of budget constraints will guide the selection of materials, finishes, and design features. Thoroughly planning the project ensures that the addition is completed within the desired timeframe.
By thoughtfully considering these aspects, homeowners can create mother-in-law suite addition floor plans that are both functional and aesthetically pleasing. A well-designed suite provides a comfortable and private living space for extended family members, fostering closer relationships and creating a welcoming and supportive home environment.

Mother In Law Suite Floor Plans Garage Apartment

Mother In Law Suite Floor Plans Resources

Designing And Building New Homes With Mother In Law Suites David Weekley

In Law Suites Accessory Dwelling Units Northern Virginia

Mother In Law Suite Floor Plans Basement House

5 Tips For Building An In Law Suite Budget Dumpster

Inlaw Home Addition Costs Package Links Simply Additions Plans In Law House Floor

Designing And Building New Homes With Mother In Law Suites David Weekley

Adding An In Law Suite Designing Your Perfect House

Find The Perfect In Law Suite Our Best House Plans Dfd Blog








