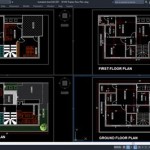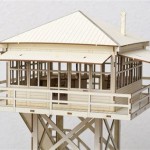Narrow Coastal House Plans: Maximizing Space and Views
Coastal living presents a unique set of architectural challenges and opportunities. The combination of potentially limited space, stringent building codes related to coastal environments, and the desire to maximize ocean views requires careful planning and innovative design. Narrow coastal house plans are specifically tailored to address these constraints, offering efficient and aesthetically pleasing solutions for homeowners seeking to build their dream home by the sea.
These plans emphasize verticality and strategic space utilization, ensuring that even on smaller parcels of land, residents can enjoy comfortable living spaces and breathtaking vistas. The appeal of narrow coastal house plans lies not only in their practicality but also in their ability to blend seamlessly with the surrounding environment, reflecting the beauty and tranquility of the coastal landscape.
Understanding the Constraints of Coastal Construction
Building near the coast involves navigating a complex web of regulations and environmental considerations. Before even considering floor plans, it is crucial to understand the specific challenges of the chosen location. These challenges can significantly influence the design of the home and the materials used in its construction.
One of the primary concerns is adhering to local zoning laws and building codes. Coastal areas often have strict height restrictions, setback requirements, and regulations regarding the protection of dunes, wetlands, and other sensitive ecosystems. These regulations are designed to prevent erosion, protect wildlife habitats, and maintain the visual character of the coastline.
Another significant factor is the potential for extreme weather events. Coastal regions are particularly vulnerable to hurricanes, strong winds, and flooding. Therefore, house plans must incorporate features that enhance structural integrity and resilience. This includes using reinforced foundations, impact-resistant windows and doors, and roofing materials specifically designed to withstand high winds. Elevation above the base flood elevation (BFE) is also typically mandated to minimize the risk of flood damage.
Finally, the corrosive effects of saltwater and sea air must be considered. Choosing durable, weather-resistant materials is essential to minimize maintenance and prevent premature deterioration. Materials like stainless steel, fiberglass, and certain types of treated wood are commonly used in coastal construction due to their ability to withstand the harsh environment.
Key Design Elements of Narrow Coastal House Plans
Narrow coastal house plans are characterized by several key design elements that optimize space, views, and functionality. These elements are carefully integrated to create homes that are both comfortable and visually appealing.
Verticality: One of the defining features of narrow coastal homes is their emphasis on vertical space. Building upwards allows homeowners to maximize square footage without expanding the footprint of the house. Multiple stories provide opportunities for distinct living areas, with upper levels often dedicated to bedrooms and living rooms to capitalize on panoramic ocean views. Staircases, elevators, and open floor plans are strategically incorporated to facilitate movement between floors and create a sense of spaciousness.
Open Floor Plans: Open floor plans are another common feature of narrow coastal house plans. By eliminating interior walls, these plans create a more fluid and airy living space. Open kitchens, living rooms, and dining areas allow for seamless interaction and maximize natural light. This design also enhances the feeling of spaciousness, making the home feel larger than it actually is.
Strategic Window Placement: Windows are crucial in any coastal home, providing natural light and captivating views. Narrow coastal house plans prioritize strategic window placement to maximize these benefits. Large windows and sliding glass doors are often incorporated into living areas and bedrooms to offer unobstructed ocean vistas. Skylights and clerestory windows can also be used to bring in additional natural light and create a sense of openness. Careful consideration is given to the orientation of the windows to minimize glare and heat gain, especially during the hottest parts of the day.
Outdoor Living Spaces: Coastal living is intrinsically linked to outdoor enjoyment. Narrow coastal house plans typically include generous outdoor living spaces, such as decks, balconies, and porches. These spaces extend the living area of the home and provide opportunities for relaxation, entertainment, and enjoying the coastal breeze. Decks are often designed to wrap around the house, providing multiple vantage points for taking in the views. Covered porches offer protection from the sun and rain, allowing for year-round outdoor enjoyment. Outdoor showers are also a common feature, providing a convenient way to rinse off after a day at the beach.
Efficient Storage Solutions: In a narrow house, efficient storage solutions are paramount. Built-in shelving, cabinets, and drawers can help maximize space and minimize clutter. Under-stair storage, pull-out pantries, and loft spaces can provide additional storage options. Multifunctional furniture, such as sofa beds and storage ottomans, can also help optimize space. The goal is to create a home that is both functional and aesthetically pleasing, with every square inch carefully utilized.
Essential Considerations for Choosing a Narrow Coastal House Plan
Selecting the right narrow coastal house plan requires careful consideration of various factors, including lifestyle, budget, and site conditions. Before embarking on the construction process, it is crucial to assess these factors to ensure that the chosen plan meets the specific needs and preferences of the homeowner.
Lifestyle and Needs: The first step is to carefully consider your lifestyle and needs. How many bedrooms and bathrooms are required? Do you need a home office or a guest suite? How much entertaining space do you need? Do you prefer a formal dining room or a more casual dining area? Answering these questions will help you narrow down the available options and identify plans that align with your specific requirements. It is also important to consider future needs, such as aging in place or accommodating a growing family.
Budget: Establishing a realistic budget is crucial before selecting a house plan. Construction costs can vary significantly depending on the location, materials used, and complexity of the design. It is important to factor in all potential expenses, including land acquisition, permits, construction labor, materials, landscaping, and interior design. Obtain multiple quotes from contractors to get a better understanding of the potential costs. Consider prioritizing features that are most important to you and making compromises on less essential items. Choosing a simpler design and using cost-effective materials can help keep the project within budget.
Site Conditions: The specific characteristics of the building site will have a significant impact on the design and construction of the home. Consider factors such as the size and shape of the lot, the topography, the orientation of the sun, and the prevailing winds. A sloping lot may require a different foundation design than a flat lot. The orientation of the sun will influence the placement of windows and outdoor living spaces. The prevailing winds will impact the choice of roofing materials and the design of the ventilation system. A geotechnical survey can provide valuable information about the soil conditions and the stability of the land. It's vital to engage with local engineers to fully understand the site specific challenges.
Customization Options: Many narrow coastal house plans offer customization options to suit individual preferences. These options may include modifying the floor plan, adding or removing features, and changing the finishes. Discuss customization options with the architect or builder to determine the feasibility and cost of the desired changes. Be mindful that significant modifications can increase the overall cost of the project and may require additional permits. Consider the long-term value of any customizations and choose options that will enhance the functionality and aesthetics of the home.
Professional Consultation: Engage with experienced professionals, such as architects, builders, and interior designers, to guide you through the process of selecting and customizing a narrow coastal house plan. These professionals can provide valuable insights and expertise, helping you make informed decisions and avoid costly mistakes. They can also assist with navigating the complex permitting process and ensuring that the home meets all relevant building codes and regulations. A collaborative approach, with open communication and clear expectations, is essential for a successful project.

Modern Narrow House Plan View Park Beach Plans Designs

Cozy Beach House With Stunning Views

Elevated Beach House Plan For A Narrow Footprint 44173td Architectural Designs Plans

Plan 052h 0108 The House

House Plan 1018 00019 Florida 2 972 Square Feet 3 Bedrooms Bathrooms Coastal Plans Narrow

Ina Walk Coastal House Plans From Home

Narrow Lot Beach House Home Bunch Interior Design Ideas

The Right Fit House Plans For Narrow Lots Houseplans Blog Com

House Plan Of The Week Narrow Lot Beach Home Designers

Narrow Lot House Plans Page 2 Of 19 Coastal From Home








