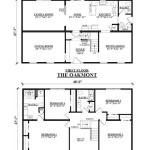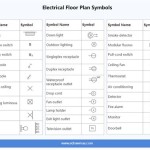New Modern Farmhouse House Plans: Blending Tradition with Contemporary Living
The modern farmhouse architectural style has experienced a surge in popularity, seamlessly merging the rustic charm of traditional farmhouse design with the clean lines and updated amenities of contemporary homes. This hybrid style offers a comfortable, inviting, and aesthetically pleasing living space that resonates with many homeowners. New modern farmhouse house plans are designed to cater to contemporary lifestyles while retaining the warmth and character of their historical inspiration. Understanding the key features, benefits, and considerations involved in selecting such a plan is crucial for a successful building project.
This article will delve into the essential aspects of new modern farmhouse house plans, highlighting the defining characteristics that differentiate them from purely traditional or modern designs. It will explore the architectural elements, interior design choices, and practical considerations that contribute to the overall appeal and functionality of a modern farmhouse home. By understanding these factors, prospective homeowners can make informed decisions when choosing a plan that aligns with their needs, preferences, and budget.
Key Architectural Elements of Modern Farmhouse Design
Modern farmhouse architecture is characterized by a delicate balance between rustic and contemporary elements. Several defining architectural features contribute to this distinctive aesthetic. The exterior of a modern farmhouse often incorporates a combination of natural materials, such as wood, stone, and board-and-batten siding. The color palette typically leans towards neutral tones, with white, gray, and beige being popular choices. Black accents are frequently used for windows, doors, and light fixtures, providing a striking contrast and a modern touch.
Gabled roofs are a common feature, often with steep pitches that evoke a sense of grandeur and tradition. Large, covered porches are also integral, providing ample space for outdoor relaxation and entertaining. These porches are frequently adorned with wood railings, columns, and comfortable seating, creating a welcoming and inviting atmosphere. Windows are typically large and plentiful, allowing natural light to flood the interior spaces. Multi-pane windows are often chosen to enhance the farmhouse aesthetic, while energy-efficient glazing ensures thermal comfort and reduces energy consumption.
The interior layout of a modern farmhouse often features an open-concept design, promoting a sense of spaciousness and connectivity. Kitchens are typically the heart of the home, with large islands, farmhouse sinks, and custom cabinetry. Natural wood accents, such as exposed beams and shiplap walls, add warmth and character to the interior spaces. Fireplaces, often clad in stone or brick, serve as focal points in living rooms, creating cozy and inviting gathering spaces.
Modern farmhouse plans often prioritize functionality and practicality. Mudrooms, strategically located near entrances, provide a convenient space for storing shoes, coats, and other everyday items. Laundry rooms are typically designed with ample storage and counter space, making laundry chores more efficient. Garages are often integrated into the design, providing secure parking and storage for vehicles and equipment.
Interior Design Considerations for Modern Farmhouse Homes
The interior design of a modern farmhouse home plays a crucial role in creating the desired atmosphere. The goal is to achieve a balance between rustic charm and contemporary sophistication. Furniture choices often lean towards comfortable, durable pieces with clean lines and a touch of vintage flair. Upholstered sofas and armchairs in neutral colors are popular choices, often accented with patterned throw pillows and blankets.
Lighting fixtures are an important element of modern farmhouse interior design. Vintage-inspired chandeliers, pendant lights, and sconces are often used to create a warm and inviting ambiance. Metal finishes, such as wrought iron and brushed nickel, are commonly incorporated into lighting fixtures, adding a touch of industrial chic. Natural light is also maximized through the use of large windows and skylights.
Flooring choices typically include hardwood, tile, and engineered wood. Hardwood floors in light or medium tones are a popular choice, adding warmth and character to the spaces. Tile is often used in kitchens and bathrooms, providing a durable and easy-to-clean surface. Engineered wood offers a more affordable alternative to hardwood, while still providing a similar aesthetic.
Accessories play a crucial role in completing the modern farmhouse look. Distressed wood furniture, vintage mirrors, and antique clocks add a touch of rustic charm. Greenery, such as potted plants and floral arrangements, brings life and vibrancy to the interior spaces. Textiles, such as linen curtains and woven rugs, add texture and warmth. Personal touches, such as family photos and artwork, help create a personalized and inviting home.
Color palettes for modern farmhouse interiors typically revolve around neutral tones, such as white, gray, beige, and cream. These colors create a calming and inviting atmosphere, while also providing a versatile backdrop for incorporating accent colors. Pops of color can be introduced through artwork, accessories, and furniture, adding visual interest and personality to the spaces.
Practical Considerations When Choosing a New Modern Farmhouse Plan
When selecting a new modern farmhouse house plan, several practical considerations should be taken into account. The size of the home should be carefully considered, based on the needs of the household and the available budget. A smaller home may be more affordable to build and maintain, while a larger home may provide more space for growing families or entertaining guests.
The layout of the home should also be carefully considered, ensuring that it meets the specific needs of the occupants. The number of bedrooms and bathrooms, the size of the kitchen and living areas, and the placement of utility spaces should all be carefully evaluated. It is important to choose a plan that maximizes functionality and flow, creating a comfortable and efficient living space.
The orientation of the home on the building site is another important consideration. The placement of windows and doors should be optimized to maximize natural light and ventilation, while also minimizing exposure to harsh weather conditions. The orientation of the home can also impact energy efficiency, potentially reducing heating and cooling costs.
The local building codes and regulations should also be taken into account when selecting a house plan. These codes and regulations may dictate certain aspects of the design, such as setbacks, height restrictions, and energy efficiency requirements. It is important to ensure that the chosen plan complies with all applicable codes and regulations.
The cost of building the home should also be carefully considered. Building costs can vary significantly depending on the location, the size of the home, the materials used, and the level of customization. It is important to obtain accurate cost estimates from multiple builders before committing to a particular plan. Value engineering, aimed at reducing costs without compromising quality or functionality, is a vital tool.
Homeowners should also consider their future needs when choosing a house plan. Will the home accommodate a growing family? Will it be suitable for aging in place? These are important questions to consider when making a long-term investment in a new home. Features such as wider doorways, accessible bathrooms, and single-story layouts can make the home more accommodating for residents with mobility challenges. Designs should be future-proofed to accommodate anticipated lifecycle changes that will impact housing needs.
Finally, it's essential to review the reputation and experience of the plan designer or architect. Examining their portfolio and obtaining references from previous clients can provide valuable insights into their expertise and reliability. A reputable designer will be able to provide guidance and support throughout the building process, ensuring that the final product meets the homeowner's expectations.

Pendleton House Plan Most Popular Modern Farmhouse Home Design Main Floor Primary Mf 2639

Modern Farmhouse Plans Floor House The Designers

Modern Farmhouse House Plans 1 2 Story Floor

Modern Farmhouse Home Plans From Design Basics

4 Bedroom Modern Farmhouse Style House Plan 9953 Rock Creek

Farmhouse Style House Plan 3 Beds 2 Baths 1817 Sq Ft 1074 43 Houseplans Com

10 Amazing Modern Farmhouse Floor Plans Farmhousefloorplan House

Modern Farmhouse Plans Traditional Designs

New Modern Farmhouse Plan 4 Beds 3 Baths Drummond House Plans

Modern Farmhouse Plans America S Home Place








