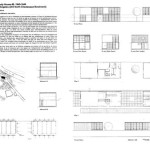New Orleans Style Beach House Plans
Building a beach house presents the unique opportunity to blend relaxation with architectural flair. New Orleans style, with its distinct character and historical charm, offers a captivating option for coastal living. This style, adapted for a beach setting, can create a home that is both visually striking and functionally ideal for seaside life.
Key Features of New Orleans Style Architecture
Several architectural elements define the New Orleans aesthetic. These features, when thoughtfully incorporated into beach house plans, can evoke the spirit of the French Quarter while harmonizing with the coastal environment.
Prominent balconies and galleries are a hallmark of New Orleans architecture. These outdoor spaces, often adorned with intricate ironwork, provide shaded areas for relaxation and socializing, essential for comfortable living in a warm, sunny climate. On a beach house, these spaces offer breathtaking ocean views and capture cooling sea breezes.
Large windows and French doors maximize natural light and ventilation, creating an airy and bright interior. In a beach setting, these features enhance the connection to the outdoors, blurring the lines between indoor and outdoor living spaces. The ample natural light also contributes to a sense of spaciousness.
Adapting New Orleans Style for the Beach
While traditional New Orleans architecture is designed for urban living, certain modifications allow for seamless integration with the beach environment. Elevated foundations are crucial in coastal areas prone to flooding and storm surges. Raising the main living area protects against water damage while offering panoramic views of the surrounding landscape.
Durable, weather-resistant materials are essential for withstanding the harsh coastal climate. While stucco is commonly used in New Orleans, incorporating weather-resistant cladding, such as fiber cement siding or treated wood, ensures longevity and minimizes maintenance in a seaside setting. Choosing corrosion-resistant hardware and fixtures is also vital to combat the salty air.
Incorporating Coastal Elements
Blending New Orleans style with coastal elements creates a unique and harmonious aesthetic. Light, airy color palettes, reminiscent of sand and sea, complement the architectural style while creating a relaxed and inviting atmosphere. Natural materials, such as wood and wicker, further enhance the coastal vibe.
Outdoor showers and convenient storage areas for beach gear are practical additions that enhance the functionality of a beach house. Designing dedicated spaces for rinsing off sand and storing surfboards, kayaks, and other equipment streamlines beach living and keeps the interior clean and organized.
Planning for Functionality and Lifestyle
Beyond aesthetics, functionality is paramount in beach house design. Open floor plans create a sense of spaciousness and facilitate easy movement between living areas, ideal for entertaining and family gatherings. A well-designed kitchen, often the heart of the home, should be equipped to handle the demands of beachside entertaining.
Consider incorporating a dedicated laundry area or mudroom to manage sand and wet clothes, keeping the main living areas clean and dry. Ample storage is essential for beach towels, toys, and other necessities. Thoughtful planning ensures that the home functions smoothly and efficiently for a relaxed and enjoyable beach lifestyle.
Designing for Sustainability
Incorporating sustainable design principles aligns with the ethos of coastal living. Utilizing energy-efficient windows, appliances, and insulation minimizes environmental impact and reduces energy costs. Consider incorporating rainwater harvesting systems for irrigation and other non-potable water uses. Choosing sustainable building materials, such as reclaimed wood or bamboo, further reduces the environmental footprint.
Creating a Unique Coastal Retreat
New Orleans style beach house plans offer a unique and captivating approach to coastal living. By blending the charm of historic architecture with the practicality of beachside design, these homes provide a beautiful and functional retreat. Careful consideration of key architectural elements, materials, and lifestyle needs ensures a home that is both visually stunning and perfectly suited for the coastal environment.
Working with an experienced architect specializing in coastal construction is crucial to navigate local building codes, site conditions, and specific design requirements. Their expertise ensures that the final design is structurally sound, aesthetically pleasing, and perfectly tailored to the unique demands of beachside living, resulting in a dream coastal retreat.

Louisiana House Plans New Orleans Style The Designers

Coastal Beauty Beach Style Exterior New Orleans By Highland Homes Inc Houzz

Image Result For New Orleans Style Stilt Homes Floor Plans House Beach

Louisiana House Plans New Orleans Style The Designers

Two Story Blue The Lettered Cottage New Orleans Style Homes Shotgun House Living

New Orleans Homes Beach Style House Plans Cottage

Louisiana House Plans New Orleans Style The Designers

Pin On Exterior

Elevated Piling And Stilt House Plans Coastal From Home

Coastal West Indies Beauty Beach Style Exterior New Orleans By Highland Homes Inc Houzz








