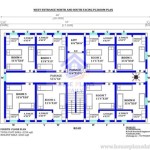Octagon Houses: Exploring Their Enigmatic Plans
Octagon houses, marked by their distinctive eight-sided shape, have long captured the imagination of architects and homeowners alike. With their unique blend of architectural aesthetics and practical functionality, these enigmatic structures continue to intrigue and inspire. In this content piece, we will delve into the essential aspects of octagon houses plans, exploring their history, design elements, and modern interpretations.
History and Origins
The origins of octagon houses can be traced back to the mid-19th century. In 1848, American architect Orson Squire Fowler published a book titled "A Home for All," which popularized the idea of octagonal houses as a more economical and healthful alternative to traditional rectangular dwellings. Fowler believed that the octagonal shape provided better ventilation and lighting, which were considered essential for a healthy living environment.
Design Elements
Octagon houses are characterized by their eight-sided shape, which is often divided into quadrants by four central walls. The central space is typically the most prominent feature, with a staircase leading to the upper floors. Other common design elements include large windows and porches, which enhance the sense of light and spaciousness.
Advantages and Disadvantages
Octagon houses offer several advantages over traditional rectangular homes. Their compact shape allows for efficient use of space, while their central staircase provides ample natural light. Additionally, the octagonal shape creates unique and interesting angles, which can be aesthetically pleasing and functional.
However, octagon houses also have some disadvantages. The eight-sided shape can limit furniture placement, and the central staircase may take up valuable floor space. Furthermore, the construction of octagon houses requires specialized skills and materials, which can increase the cost.
Modern Interpretations
In recent years, octagon houses have experienced a resurgence in popularity. Modern interpretations often incorporate contemporary design elements, such as open floor plans, large windows, and sustainable materials. These modern octagon houses offer a blend of the original architectural concept with the latest advancements in building technology.
Conclusion
Octagon houses continue to captivate our fascination due to their unique architectural form and practical advantages. Their history, design elements, and modern interpretations offer a glimpse into the enduring legacy of these enigmatic structures. Whether you are considering building or admiring octagon houses, their timeless charm and ingenuity are sure to leave a lasting impression.

The Octagon 1371 3 Bedrooms And 2 5 Baths House Designers

Unique Octagonal Modern Style House Plan 8652

Octagon House Cottage Floor Plans Model Plan

Featured House Plan Bhg 1400

Octagon House Plans With Real Examples Upgradedhome Com

Topsider S Octagon Houses And Octagonal Home Designs

House Plan 4848 00032 Traditional 1 793 Square Feet 3 Bedrooms 2 Bathrooms Octagon Hexagon Floor Plans

Gunnison Octagonal House Floor Plan History Grand Rapids

Topsider S Octagon Houses And Octagonal Home Designs

This Company Specializes In Creating Home Additions Shaped Like An Octagon Core77








