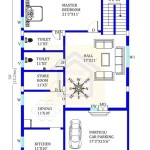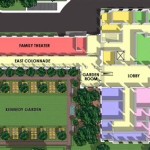Odd Shaped Kitchen Floor Plans: Designing for Functionality and Aesthetics
Designing a kitchen in a space with an odd shape presents a unique set of challenges and opportunities. While a traditional rectangular layout may seem easier to plan, a kitchen with an unusual configuration can become a statement piece, adding character and personality to the home. This article explores the intricacies of designing functional and aesthetically pleasing kitchens within odd-shaped floor plans, highlighting strategies to maximize space and create a cohesive design.
Maximizing Space in Odd-Shaped Kitchens
Efficient space utilization is paramount in any kitchen, but it becomes even more crucial when working with unusual shapes. A well-designed odd-shaped kitchen balances functionality with a sense of spaciousness. One effective strategy is to embrace the shape rather than trying to force a conventional layout. This could mean incorporating built-in cabinetry that flows seamlessly along the irregular walls, maximizing storage and minimizing wasted space. For example, a kitchen with a triangular floor plan might benefit from a custom-designed triangular island with a curved countertop, providing a natural gathering point within the space.
Another tactic is to divide the kitchen into zones based on function. This could involve establishing distinct areas for food preparation, cooking, dining, and storage. By creating clear zones, movement within the kitchen becomes more efficient, preventing bottlenecks and ensuring a comfortable workflow. For instance, a kitchen with an L-shaped layout could be divided into a cooking zone with a range and oven, a preparation zone with a sink and countertops, and a dining area with a small table or a breakfast bar.
Creating Visual Harmony in Odd-Shaped Kitchens
While functionality is essential, aesthetics are equally important. Odd shapes can be challenging to design, but they also offer opportunities to create a unique and visually appealing space. One effective approach is to use color and texture to unify the different areas of the kitchen. This could involve painting the walls in a single color, or employing a subtle color scheme that complements the existing architecture. Similarly, using consistent flooring materials throughout the space helps to visually connect the different zones, creating a sense of cohesion.
Another strategy is to highlight the unique features of the odd-shaped kitchen. This could be achieved through the strategic placement of lighting fixtures, the incorporation of eye-catching countertop materials, or the use of decorative elements that complement the shape of the space. For example, in a kitchen with a curved wall, a custom-designed curved backsplash or a pendant light fixture with a curved shade could create a focal point and add visual interest.
Choosing the Right Appliances for Odd-Shaped Kitchens
Appliance selection is an important aspect of kitchen design, particularly in odd-shaped spaces. It is crucial to choose appliances that fit comfortably within the available space, considering factors such as dimensions, configuration, and functionality. For example, a compact refrigerator or a narrow dishwasher may be ideal for a kitchen with limited width. Similarly, a range with a built-in oven may save space compared to a freestanding range and oven combination.
When selecting appliances, it is essential to consider the overall design aesthetic of the kitchen. Appliance finishes can range from traditional stainless steel to modern black or white finishes, creating different visual effects. Choosing appliances that complement the kitchen's design theme helps to create a cohesive and polished look. It is also crucial to consider the placement of appliance controls and vents to ensure they are easily accessible and do not impede movement within the kitchen.

Kitchen Design Awkwardly Shaped
Kitchen Design Awkwardly Shaped

Odd Shaped Kitchens Google Search Kitchen Layout New Designs Dining Living

Oddly Shaped Kitchen Design Ideas

Oddly Shaped Kitchen Design Ideas
Kitchen Design Awkwardly Shaped
Bim Objects Free Odd Floor Plan Series Kitchen Bimobject
:strip_icc()/RENOVCH7K-a9804503bf5b45399545ff2211fcb0fa.jpg?strip=all)
5 Kitchen Floor Plans To Help You Take On A Remodel With Confidence

Do You Have An Oddly Shaped Kitchen A Small Bathroom That S When Professional Designer Can Help The Most

3 Doorways In A Odd Shaped Kitchen Hometalk
Related Posts








