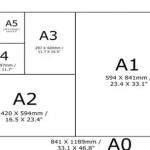One Bedroom Pool House Floor Plans
A pool house enhances the enjoyment of a backyard pool, offering a place to change, shower, and relax. Adding a bedroom expands the functionality of a pool house, creating a private guest suite, a tranquil retreat, or even a rental opportunity. Careful planning of the floor plan is crucial to maximizing the use of space and ensuring the design meets specific needs and complements the overall property aesthetic.
One-bedroom pool house floor plans vary greatly in size and layout. Smaller plans, ranging from 200 to 400 square feet, typically prioritize efficiency. These compact designs often incorporate an open-concept living area combining the bedroom and living space with a small kitchenette and a bathroom. Larger plans, exceeding 500 square feet, allow for distinct rooms, including a separate bedroom, a full kitchen, a more spacious living area, and potentially additional features like a laundry room or a small office.
Several key factors influence the design of a one-bedroom pool house floor plan. The intended use is paramount. A pool house designed primarily for guests will require a comfortable sleeping area and a well-appointed bathroom. If the pool house will serve as a secondary living space, a functional kitchen and a designated living area become more important. The available budget also plays a significant role, dictating the size, finishes, and features that can be incorporated.
Local zoning regulations and building codes are essential considerations. These regulations often dictate the maximum size of an accessory dwelling unit, setback requirements from property lines, and necessary permits. Consulting with local authorities before finalizing a plan is vital to ensure compliance and avoid costly revisions.
The climate and surrounding environment also influence design choices. In warmer climates, maximizing natural ventilation and incorporating shaded outdoor spaces can enhance comfort. In colder climates, insulation and efficient heating systems become more critical. The pool house's relationship to the main house and the pool itself should also be considered, optimizing access and views.
Several common layouts are frequently employed in one-bedroom pool house designs. The linear layout arranges rooms in a straight line, often with the bedroom at one end and the living area and kitchen at the other. This layout is efficient for narrow lots and maximizes the use of limited space. The L-shaped layout creates a more distinct separation between the living and sleeping areas, offering increased privacy. This design also works well for corner lots and can create a sheltered outdoor space.
The U-shaped layout, typically used in larger pool houses, wraps around a central courtyard or patio, creating a private outdoor oasis. This design provides excellent separation between different areas and maximizes natural light. Open-concept layouts are increasingly popular, particularly in smaller pool houses. By removing interior walls, these designs create a sense of spaciousness and encourage interaction between different zones.
Incorporating specific features can enhance the functionality and enjoyment of a one-bedroom pool house. A covered patio or deck provides a shaded area for outdoor dining and relaxation. An outdoor shower offers a convenient way to rinse off after swimming. Ample storage space is essential for pool toys, towels, and other necessities. Large windows and sliding glass doors can maximize natural light and create a seamless transition between indoor and outdoor spaces.
Choosing energy-efficient appliances and fixtures can reduce operating costs and minimize environmental impact. Consider incorporating sustainable materials and construction techniques to further enhance the eco-friendliness of the pool house. Consulting with a qualified architect or designer can be invaluable in developing a well-designed and functional one-bedroom pool house plan. They can provide expert guidance on space planning, material selection, and compliance with local regulations.
Accessibility features, such as ramps, wider doorways, and grab bars, should be considered if the pool house will be used by individuals with mobility challenges. Incorporating universal design principles can enhance the usability of the space for everyone. Thoughtful planning and consideration of these factors can result in a one-bedroom pool house that is both functional and aesthetically pleasing, enhancing the enjoyment of the backyard pool and providing a valuable addition to the property.
Examining various pre-designed one-bedroom pool house plans available online and in architectural publications can provide inspiration and valuable insights. These plans can often be customized to meet specific needs and site conditions. Working with a builder experienced in constructing pool houses can ensure the project is completed efficiently and to a high standard. Clear communication between the homeowner, designer, and builder is crucial throughout the design and construction process to ensure the final product meets expectations.
Ultimately, the ideal one-bedroom pool house floor plan is one that reflects the unique needs, preferences, and budget of the homeowner while harmonizing with the existing property and complying with all applicable regulations. Careful planning and collaboration with qualified professionals can result in a functional, aesthetically pleasing, and valuable addition to any backyard oasis.

Designing A Pool House Petite Haus Floor Plans Designs

Modern Pool House Plans Houseplans Blog Com

Simple Pool House Floor Plans Flooring Home Design Gallery 5nlkj7wxax Designs

Floor Plan Pool House 800 Sq Ft With 1 Bath Bed Kitchen Bar Studio Collection Ph 0302

Modern Pool House Plans Houseplans Blog Com

Tiny Home Floor Plan With European Styling Guest House Or Pool Plans

410 Floor Plans Ideas House

House Plans With Pools Luxury Home Floor Swimming

Pool House Plans

House Plan 72381 Cottage Style With 704 Sq Ft 1 Bed Bath








