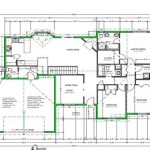One-Level Luxury House Plans
One-level living has become increasingly popular, offering accessibility and ease of movement throughout the home. This style, however, doesn't necessitate sacrificing luxury. One-level luxury house plans combine the convenience of single-story living with high-end design elements and features, creating a comfortable and elegant living space.
These plans cater to a variety of lifestyles and preferences. Whether one seeks a sprawling ranch-style home or a more compact, yet sophisticated design, there is an abundance of options available. The key lies in understanding the essential elements that define luxury within the context of a single-level design.
Open floor plans are a hallmark of contemporary one-level luxury homes. These designs create a sense of spaciousness and flow, seamlessly connecting the main living areas. A large, combined kitchen, dining, and living room space promotes interaction and creates an ideal environment for entertaining. High ceilings further enhance this feeling of openness and grandeur, adding to the overall luxurious ambiance.
Gourmet kitchens are a central feature in luxury homes, and one-level designs are no exception. These kitchens often feature top-of-the-line appliances, custom cabinetry, and expansive islands that serve as both a workspace and gathering spot. Walk-in pantries provide ample storage, ensuring a clutter-free and organized culinary environment.
Luxurious master suites offer a private retreat within the home. These suites are typically generously sized and may include features such as a sitting area, fireplace, and spa-like bathroom. Large walk-in closets provide ample storage for clothing and accessories, contributing to the overall sense of opulence.
Outdoor living spaces are increasingly integrated into one-level luxury home plans. Covered patios, expansive decks, and outdoor kitchens extend the living area and provide seamless transitions between indoor and outdoor spaces. These areas become extensions of the home, perfect for relaxation and entertainment.
Natural light plays a crucial role in enhancing the sense of luxury within a home. Large windows and strategically placed skylights allow for an abundance of natural light to flood the interior, creating a bright and airy atmosphere. This not only enhances the aesthetic appeal but also contributes to energy efficiency.
High-quality materials and finishes are essential components of luxury home design. From hardwood flooring and custom millwork to designer fixtures and high-end appliances, these details elevate the overall aesthetic and contribute to the long-term value of the home.
Accessibility is a significant advantage of one-level living, and this can be further enhanced within luxury designs. Wide doorways, zero-step entries, and strategically placed grab bars make navigating the home easier for individuals with mobility challenges. These features can be seamlessly integrated into the design without compromising the luxurious aesthetic.
Customization is a key aspect of luxury home planning. One-level designs offer a blank canvas for incorporating personal preferences and creating a truly unique living space. Working with an architect or designer allows homeowners to tailor the floor plan, features, and finishes to their specific needs and desires.
Energy efficiency is a growing concern for homeowners, and luxury designs are increasingly incorporating sustainable features. High-performance insulation, energy-efficient windows, and solar panels can be integrated into one-level homes to reduce energy consumption and minimize environmental impact.
Consideration of local building codes and regulations is paramount when planning a luxury home. These regulations often dictate aspects such as setbacks, height restrictions, and permitted materials. Working with a qualified architect or builder ensures compliance with all applicable regulations.
Budgeting is an essential aspect of any home building project. Luxury homes typically involve higher construction costs due to the use of premium materials and finishes. Careful planning and budgeting are crucial to ensure the project stays within the desired financial parameters.
Location plays a significant role in the overall appeal of a luxury home. Desirable features may include proximity to amenities such as shopping, dining, and recreational activities, as well as access to quality schools and healthcare facilities. Choosing the right location can significantly enhance the value and enjoyment of a luxury home.
One-level luxury house plans offer a unique combination of comfortable living and sophisticated design. By carefully considering the essential elements of luxury, homeowners can create a personalized living space that meets their individual needs and preferences while providing the convenience and accessibility of single-story living.
The variety in available plans allows for a diverse range of architectural styles, from modern farmhouse aesthetics to more traditional designs. This flexibility ensures that individuals can find a plan that reflects their personal taste and complements the surrounding landscape.

Plan 36226tx One Story Luxury With Bonus Room Above House Plans Dream

European Style House Plan 4 Beds Baths 3224 Sq Ft 929 930 Luxury Plans One Story How To

One Story Luxury House Plans Fresh Bedroom Large Single Home I Two Colonial Blueprints

1 Story House Plans One Modern Luxury Home Floor

Luxury Home Plan 6 Bedrms 7 5 Baths 8205 Sq Ft 117 1053

Luxury Single Story House Plans With Basements From Visbeen Architects Houseplans Blog Com

One Story Home Plans Sater Design Collection
House Plan Of The Week Everyday Luxury Builder

Luxury One Story House Plans And Villas Drummondhouseplans Com

Affordable One Story House Plans With Attached Car Garage








