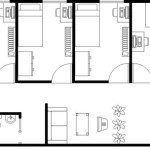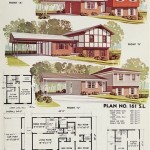One Story 5 Bedroom House Plans: A Comprehensive Guide
Designing your dream home can be an exciting yet challenging task. When it comes to one-story five-bedroom house plans, there are numerous factors to consider. This guide will delve into the essential aspects of these plans to help you make informed decisions.
Layout and Design Considerations
The layout of your one-story home should flow seamlessly and provide ample space for all family members. Consider the following:
- Open Concept: Open floor plans create a spacious and cohesive living area by combining living, dining, and kitchen spaces.
- Split Bedrooms: For privacy, place the master bedroom away from other bedrooms, preferably on a separate wing.
- Multi-Functional Rooms: Include flexible spaces that can serve multiple purposes, such as a den that can double as a guest room.
Space Allocation
Each bedroom should provide adequate space for furniture and storage. A general rule of thumb is to allocate:
- Master Bedroom: 12' x 14' or larger
- Secondary Bedrooms: 10' x 12' or larger
- Bathrooms: 5' x 8' or larger for a full bathroom, 3' x 5' or larger for a half bathroom
Lighting and Ventilation
Natural light and proper ventilation are crucial for a comfortable and healthy living environment. Ensure that:
- Windows: Place large windows in every room to maximize natural light and provide views.
- Skylights: Consider adding skylights in common areas or over hallways to brighten the space.
- Cross-Ventilation: Design the house to allow for airflow by placing windows on opposite sides of rooms.
Storage Solutions
Ample storage is essential in a five-bedroom home. Integrate the following:
- Walk-In Closets: Include a walk-in closet in the master bedroom and consider adding them in other bedrooms as well.
- Built-In Shelves: Add built-in shelves in closets, hallways, and living areas for extra storage and display.
- Laundry Room: Include a dedicated laundry room with ample storage for cleaning supplies and linens.
Energy Efficiency
Energy efficiency is vital for reducing utility costs and environmental impact. Consider the following:
- Insulation: Choose high-quality insulation for walls, ceilings, and floors to minimize heat loss.
- Energy-Efficient Appliances: Install energy-efficient appliances, such as refrigerators, dishwashers, and furnaces.
- Passive Solar Design: Orient the house to take advantage of natural sunlight for heating and reduce the need for artificial lighting.
Exterior Design and Landscaping
The exterior of your home should complement the overall design and enhance curb appeal. Consider:
- Architecture: Choose an architectural style that aligns with your personal preferences and the surrounding neighborhood.
- Roofing: Select a roofing material that is both durable and aesthetically pleasing.
- Landscaping: Plan the landscaping to create a beautiful outdoor space that complements the house and provides privacy.
Conclusion
Designing one-story five-bedroom house plans requires careful consideration of various aspects, including layout, space allocation, lighting, storage, energy efficiency, and exterior design. By following the guidelines presented in this guide, you can create a functional, comfortable, and stylish home that meets your family's needs and aspirations.

Floor Plan 5 Bedrooms Single Story Five Bedroom Tudor House Plans Dream

Mediterranean Style House Plan 5 Beds 3 Baths 4457 Sq Ft 320 1469 Plans One Story Bedroom 6

5 Bedroom House Plan Examples

Single Story House Plans One 5 Bedroom On Any Websites Building A Home Basement

5 Bedroom House Plans Monster

5 Bedroom Apartment Plan Examples

29 Fresh 5 Bedroom House Plans Single Story Family Modern Dream

5 Bedroom House Plans Monster

Exclusive 5 Bedroom Home Plan With Formal Dining And Keeping Rooms 510207wdy Architectural Designs House Plans

Stylish One Story House Plans Blog Eplans Com








