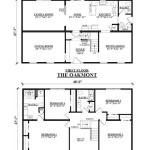One Story Floor Plans With Two Master Suites: A Guide to Designing for Shared Living
The concept of a "master suite" traditionally refers to a luxurious primary bedroom with an ensuite bathroom. However, the modern family dynamic often necessitates a more flexible approach to living spaces, particularly for multi-generational households or individuals seeking separate living areas. This is where one-story floor plans with two master suites come into play, offering a thoughtful solution for shared living arrangements while retaining a sense of privacy and independence.
Benefits of Having Two Master Suites
Beyond the obvious benefit of providing two separate, well-appointed bedrooms, one-story floor plans with two master suites offer a multitude of advantages for diverse living situations:
- Privacy and Independence: Each suite provides a private retreat for its occupants, offering a sense of autonomy and space for personal belongings. This is particularly beneficial for individuals with different schedules or privacy preferences.
- Multi-Generational Living: These floor plans are ideal for families who want to live together but also maintain separate living areas. This can be particularly valuable for elderly parents or adult children who wish to remain independent while enjoying shared family time.
- Guest Accommodations: The second master suite can double as a guest room, providing a comfortable and private space for visitors, eliminating the need for spare bedrooms or makeshift arrangements.
- Accessibility: One-story living eliminates the need for stairs, making it ideal for individuals with mobility limitations or disabilities.
- Flexibility: The two master suites can be adapted to suit various needs, with one becoming a home office or hobby room if required.
Design Considerations for Two Master Suites
While the appeal of a one-story floor plan with two master suites is undeniable, careful planning is essential to ensure optimal layout and functionality. Here are some critical considerations:
- Location and Privacy: The two suites should be strategically positioned within the floor plan to maximize privacy and minimize interference with each other. Consider factors like proximity to shared spaces, noise levels, and views.
- Size and Layout: The size and layout of each suite should be tailored to the needs of its occupants. This includes the bedroom itself, the ensuite bathroom, and any additional features such as walk-in closets or separate living areas.
- Shared Amenities: While each suite has its own bathroom, consider the need for shared amenities like laundry facilities or a shared living space for casual gatherings.
- Exterior Access: If the floor plan includes separate entrances for each suite, ensure they are clearly marked and easily accessible, enhancing privacy and convenience.
- Style and Aesthetics: The design should reflect the preferences and needs of both occupants, striking a balance between individual tastes and shared elements.
Creating a Harmonious Living Environment
Creating a harmonious living environment within a one-story floor plan with two master suites requires careful consideration of shared spaces as well as private retreats:
- Shared Living Spaces: Designate areas that cater to shared activities and social interaction, such as a spacious kitchen, a dining room, or a family room. This fosters a sense of community and encourages interaction between the occupants.
- Transitional Zones: Consider incorporating transitional zones like hallways or mudrooms to create a visual separation between the two suites and the shared spaces.
- Storage Solutions: Adequate storage solutions are essential for maintaining order and minimizing clutter. Incorporate built-in storage systems, closets, and shelves to ensure organization and keep each suite clutter-free.
- Lighting and Acoustics: Pay attention to lighting and acoustics to create a sense of comfort and reduce noise pollution between the suites. Consider sound-absorbing materials, strategically placed light fixtures, and dimming options.
By carefully planning and designing, one-story floor plans with two master suites can provide a practical, comfortable, and stylish solution for shared living arrangements, catering to the unique needs and preferences of each individual while fostering a sense of community and togetherness.

Plan 69691am One Story House With Two Master Suites Plans New 2 Bedroom

Exclusive One Story Craftsman House Plan With Two Master Suites 790001glv Architectural Designs Plans

House Plans With Two Master Suites One Story Google Search Level Basement Craftsman

Pin On House Plans

House Plans With Two Master Suites Dfd Blog

House Plans With Two Master Suites The Designers

House Plans With Two Master Suites The Designers

One Story Home Plan With Open Great Room And Two Master Suites 60640nd Architectural Designs House Plans

Dual Master Suites One Story Home Plan Yahoo Image Search Results House Plans Design Floor

2700 Square Foot One Story House Plan With Two Master Suites 70766mk Architectural Designs Plans








