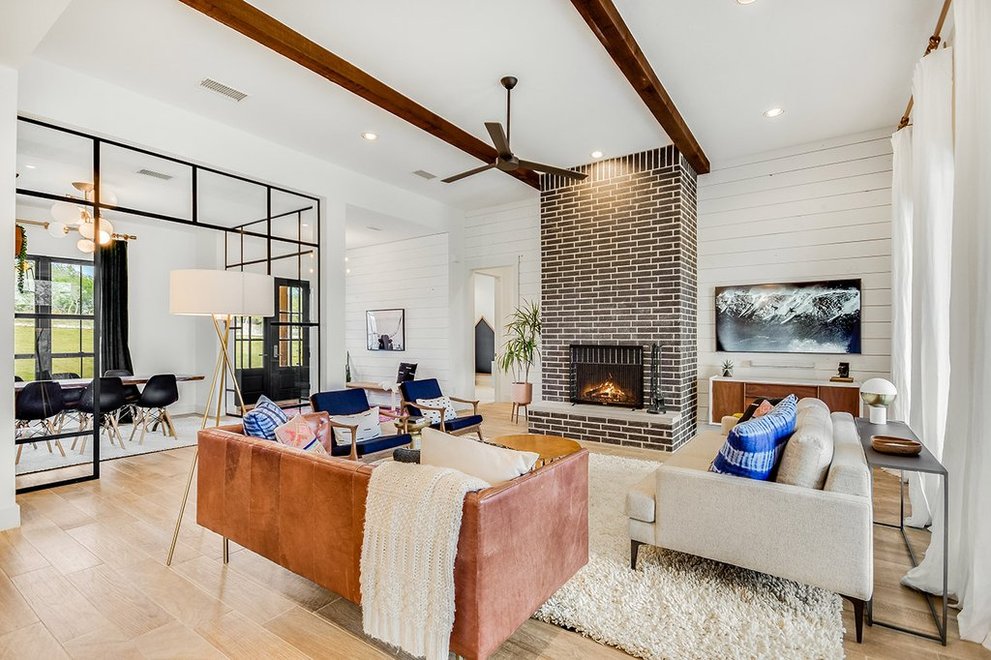Open Home Floor Plans: Essential Aspects with Pictures
Open floor plans have become increasingly popular in recent years, offering a spacious and airy feel to living spaces. By removing walls and partitions, these plans create a seamless flow between different areas of the home, fostering a sense of openness and connectivity.
However, achieving a successful open floor plan requires careful consideration of various aspects, including space planning, furniture placement, and natural light optimization. This article explores the essential elements to consider when designing an open home floor plan, showcasing examples with pictures for inspiration.
1. Space Planning
Proper space planning is crucial in open floor plans to define functional areas while maintaining a cohesive flow. Divide the space into distinct zones, such as living, dining, and kitchen, using furniture and rugs to create visual separation. Avoid overcrowding by leaving ample open space for easy movement.

2. Furniture Placement
Strategic furniture placement can enhance the functionality and aesthetic appeal of open floor plans. Use sofas and chairs to anchor the living area and create a focal point. Define the dining area with a dining table and chairs, and position the kitchen island or peninsula as a multi-purpose workspace and gathering spot.

3. Natural Light Optimization
Natural light plays a vital role in making open floor plans feel spacious and inviting. Maximize natural light by incorporating large windows and skylights. Use sheer curtains or blinds to allow sunlight to filter in while maintaining privacy. Strategically place mirrors to reflect light and enhance the sense of openness.

4. Focal Points
Create focal points in the open floor plan to draw attention and define specific areas. This could include a striking fireplace, a large piece of artwork, or a statement lighting fixture. Focal points serve as visual anchors, adding depth and interest to the space.

5. Visual Continuity
Maintain visual continuity throughout the open floor plan by using similar color schemes, flooring, and finishes. This creates a sense of unity and cohesiveness. Use area rugs to define zones while adding warmth and texture to the space.

6. Storage Solutions
Open floor plans often require creative storage solutions to keep the space clutter-free. Utilize built-in shelves, hidden compartments, and furniture with storage capabilities. Vertical storage, such as tall bookcases or floating shelves, can maximize space utilization without sacrificing openness.

7. Room Dividers
Partially divide the open floor plan when desired using room dividers. These can be movable screens, folding walls, or curtains. Room dividers provide privacy, create temporary separation for specific activities, and add visual interest to the space.

Conclusion
Open home floor plans offer numerous benefits, including spaciousness, natural light optimization, and a sense of connectivity. By carefully considering essential aspects such as space planning, furniture placement, and natural light, you can create a functional and aesthetically pleasing open floor plan. Remember to maintain visual continuity, incorporate creative storage solutions, and use room dividers to enhance the versatility of the space.

9 Best Open Floor Plans For Ranch Style Homes Deepnot Log Home House

Why Open Concept Floor Plans Because They Work

House Design Trends What S Popular In Cur Floor Plans Extra Space Storage

Open Floor Plans Creating A Breathable Livable Custom Home Builders Schumacher Homes

Open Floor Plans Build A Home With Smart Layout Blog Dreamhomesource Com

10 Small House Plans With Open Floor Blog Homeplans Com

3 Bedroom Modular Home Floor Plans Rba Homes Ranch House

Open Floor Plans Build A Home With Smart Layout Blog Dreamhomesource Com
10 Small House Plans With Open Floor Blog Homeplans Com

Classic House Plans Open Floor Concept








