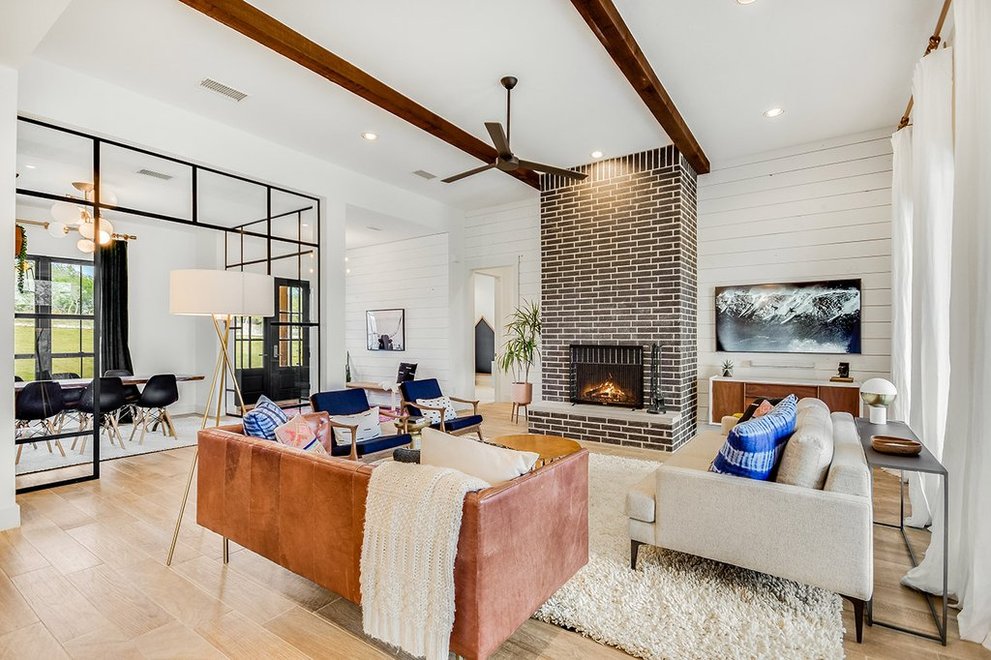Open Plan House Designs: Creating Spacious and Seamless Living Spaces
Open plan house designs have become increasingly popular in recent years, as homeowners seek to create bright, airy, and spacious living spaces. By eliminating traditional walls and barriers, open plan layouts promote a sense of flow and connectivity, allowing for better interaction and a more cohesive living environment.
### Benefits of Open Plan House Designs
There are numerous advantages to opting for an open plan house design: *Increased Natural Light:
Open plan layouts maximize natural light penetration, creating brighter and more inviting spaces. The absence of walls allows sunlight to flow freely throughout the living area, reducing the need for artificial lighting. *Improved Space Utilization:
Open plan designs make efficient use of available space. By removing walls, you can create a more spacious and expansive living area, even in homes with limited square footage. The seamless flow of space allows for better furniture placement and arrangement. *Enhanced Social Interaction:
Open plan layouts encourage social interaction and communication among family members and guests. The open concept facilitates easy movement and conversation between different areas of the living space, promoting a sense of togetherness. *Flexibility and Adaptability:
Open plan designs offer greater flexibility and adaptability. The absence of walls allows for easy reconfiguration of spaces to suit changing needs or preferences. You can easily adjust the layout to accommodate new furniture, décor, or even expand the living area if desired. ###Key Considerations for Open Plan House Designs
While open plan designs offer many advantages, there are certain aspects to consider to ensure a harmonious and functional living environment: *Proper Zoning:
Although open plan layouts promote a sense of flow, it's essential to create distinct zones for different activities. Define areas for living, dining, and cooking through the use of furniture placement, rugs, or dividers. This helps maintain a sense of order and organization. *Visual Cues:
To avoid a cluttered and chaotic look, use visual cues to delineate different zones. This can be achieved through changes in flooring materials, ceiling treatments, lighting fixtures, or color palettes. *Noise Control:
Open plan designs can sometimes lead to noise issues. To mitigate this, consider incorporating sound-absorbing materials such as rugs, curtains, or acoustic panels. You can also install pocket doors or sliding panels to separate spaces when needed. *Privacy:
If you desire some level of privacy, incorporate strategic partitions or screens to create semi-private areas. This could be particularly useful for separating the living area from the bedroom or study. ###Examples of Open Plan House Designs
Open plan layouts can be incorporated into various architectural styles and home sizes. Here are a few examples of popular open plan house designs: *Modern Open Plan Homes:
Modern open plan homes feature clean lines, minimalist décor, and an emphasis on natural light. Open living areas with soaring ceilings and expansive windows create a sense of spaciousness and elegance. *Scandinavian Open Plan Homes:
Scandinavian open plan homes embody a cozy and inviting atmosphere. They typically feature light-colored walls, wooden floors, and simple yet functional furniture. The open layout allows for a seamless flow between the living, dining, and kitchen areas, promoting a sense of togetherness. *Rustic Open Plan Homes:
Rustic open plan homes embrace natural materials such as wood and stone. Exposed beams, vaulted ceilings, and large fireplaces add to the charm and warmth of the space. The open layout creates a relaxed and comfortable ambiance, perfect for enjoying the natural beauty of the surroundings. ###Conclusion
Open plan house designs offer a multitude of benefits, creating spacious, light-filled, and flexible living environments. By carefully considering aspects such as zoning, visual cues, noise control, and privacy, you can design an open plan home that meets your specific needs and preferences. Whether you prefer a modern, Scandinavian, or rustic aesthetic, an open plan layout can transform your home into a welcoming and harmonious space for living, entertaining, and making memories.
Modern Open Floor House Plans Blog Eplans Com

House Design Trends What S Popular In Cur Floor Plans Extra Space Storage
:max_bytes(150000):strip_icc()/1660-Union-Church-Rd-Watkinsville-Ga-Real-Estate-Photography-Mouve-Media-Web-9-77b64e3a6fde4361833f0234ba491e29.jpg?strip=all)
20 Open Floor House Plans Built For Entertaining

Pros And Cons Of An Open Concept Floor Plan Generation Homes Nw

Open Floor Plans Build A Home With Smart Layout Blog Dreamhomesource Com

Modern Open Floor House Plans Blog Eplans Com

Open Floor Plan Concept Plans House The Designers

30 Gorgeous Open Floor Plan Ideas How To Design Concept Spaces

Free Editable Open Floor Plans Edrawmax

30 Gorgeous Open Floor Plan Ideas How To Design Concept Spaces








