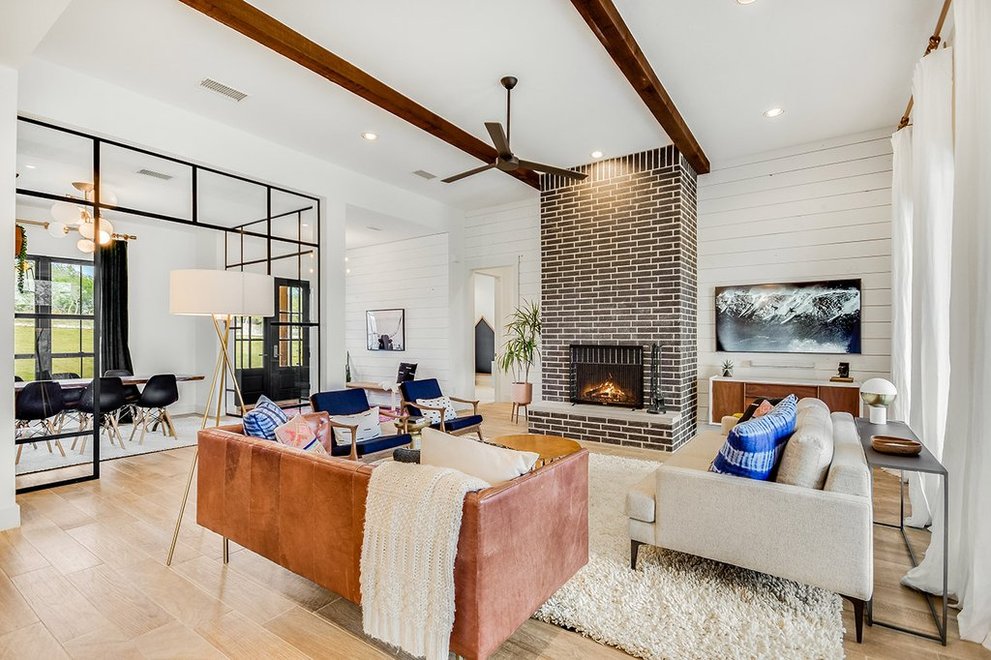Open Plan Houses
Open plan living has become a dominant trend in residential architecture and interior design. Characterized by the removal of internal walls, open plan houses create large, multifunctional spaces that combine living, dining, and kitchen areas. This design approach prioritizes flow, flexibility, and a sense of spaciousness, making it a popular choice for modern homeowners.
The origins of open plan living can be traced back to the early 20th century and the modernist movement’s emphasis on functionalism and minimalist aesthetics. Architects like Frank Lloyd Wright pioneered the concept, envisioning homes with interconnected spaces that fostered social interaction and a connection with the outdoors. This architectural philosophy challenged traditional Victorian-era layouts, which favoured compartmentalized rooms and a more formal approach to living.
One of the primary advantages of open plan living is the enhanced sense of space it creates. By removing walls, natural light can penetrate deeper into the home, making even smaller properties feel larger and brighter. This openness also facilitates better air circulation, contributing to a healthier indoor environment.
Open plan designs are highly conducive to social interaction. The shared living space encourages communication and togetherness among family members and guests. Whether preparing meals in the kitchen, relaxing in the living area, or dining at the table, everyone can remain connected and engaged.
Flexibility is another key benefit of open plan living. The absence of fixed walls allows for adaptable furniture arrangements and multifunctional spaces. A single large area can be easily reconfigured to accommodate different needs, from hosting large gatherings to creating a quiet workspace or play area for children.
The open plan concept also offers significant aesthetic advantages. It provides a blank canvas for interior design, allowing homeowners to express their personal style and create a cohesive aesthetic throughout the interconnected spaces. The uninterrupted sightlines can showcase architectural features and create a sense of visual harmony.
Despite its numerous advantages, open plan living also presents certain challenges. Noise control can be an issue, as sound travels easily through the open space. Cooking odours can also spread throughout the house, necessitating powerful ventilation systems. Maintaining a sense of order and organization can also be more challenging in a large, multifunctional space.
Privacy can also be a concern in open plan homes, especially for larger families or those who frequently entertain guests. While the open layout promotes togetherness, it can sometimes lack the individual retreats that separate rooms provide. Careful planning and design considerations are crucial to address these potential drawbacks.
Successfully implementing an open plan design requires careful consideration of zoning and furniture placement. Strategic use of rugs, furniture groupings, and varying ceiling heights can help delineate different functional areas within the open space, creating a sense of visual separation without resorting to physical walls. This careful zoning helps maintain a sense of order and purpose while preserving the open flow and spaciousness of the layout.
Lighting design also plays a crucial role in open plan living. Layered lighting schemes, incorporating ambient, task, and accent lighting, can help define different zones and create a warm and inviting atmosphere. Natural light should be maximized, and artificial lighting should be strategically positioned to enhance functionality and aesthetics.
The choice of materials and finishes is another important consideration in open plan design. Consistent flooring throughout the space helps to unify the different areas and create a sense of flow. The use of complementary colours and textures in furniture and décor further enhances the cohesive aesthetic.
Ventilation is a critical aspect of open plan kitchens. Powerful range hoods and effective ventilation systems are essential to prevent cooking odours from permeating the entire living space. Proper ventilation also helps to maintain a healthy and comfortable indoor environment.
Acoustic considerations are also important in open plan houses. Soft furnishings, such as rugs, curtains, and upholstered furniture, can help absorb sound and reduce echoes. Strategic placement of bookshelves and other sound-absorbing materials can further improve acoustics.
Ultimately, the success of an open plan design depends on careful planning and a clear understanding of the homeowner's lifestyle and needs. By addressing the potential challenges and thoughtfully considering the various design elements, open plan living can offer a truly fulfilling and functional living experience.
The continued popularity of open plan houses suggests that this design approach is more than just a passing trend. It reflects a shift towards more informal, flexible, and socially connected living. As homeowners continue to prioritize these values, open plan living is likely to remain a prominent feature in residential architecture for years to come.

Modern Open Floor House Plans Blog Eplans Com

Pros And Cons Of An Open Concept Floor Plan Generation Homes Nw

Pros And Cons Of Open Concept Floor Plans
:max_bytes(150000):strip_icc()/1660-Union-Church-Rd-Watkinsville-Ga-Real-Estate-Photography-Mouve-Media-Web-9-77b64e3a6fde4361833f0234ba491e29.jpg?strip=all)
20 Open Floor House Plans Built For Entertaining

House Design Trends What S Popular In Cur Floor Plans Extra Space Storage

Reasons You Might Want To Avoid An Open Floor Plan

Open Floor Plans Build A Home With Smart Layout Blog Dreamhomesource Com

30 Gorgeous Open Floor Plan Ideas How To Design Concept Spaces

30 Gorgeous Open Floor Plan Ideas How To Design Concept Spaces

Modern Open Floor House Plans Blog Eplans Com
Related Posts








