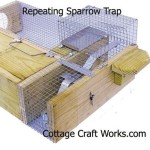Essential Aspects of Pig House Construction Plans
Constructing a functional and sustainable pig house requires careful planning and adherence to essential aspects. Well-designed plans lay the groundwork for a successful operation, ensuring animal welfare, efficient production, and long-term durability.
1. Site Selection: The location of the pig house significantly influences its performance. Choose a well-drained site with adequate slope for proper drainage. Avoid areas prone to flooding or excessive noise pollution. Ensure accessibility for transportation and supplies.
2. House Design: The pig house design depends on the size and type of operation. Common designs include hoop barns, gable-roofed barns, and modified-open-front barns. Consider factors such as ventilation, temperature control, and manure management systems.
3. Ventilation: Adequate ventilation is crucial for maintaining a healthy indoor environment. Incorporate natural ventilation systems, such as windows and doors, and mechanical ventilation systems to provide proper air exchange. Ensure proper air distribution and prevent drafts.
4. Temperature Control: Pigs are sensitive to temperature fluctuations. Design the pig house to provide a comfortable temperature range for the specific breed and production stage. Consider insulation, heating systems, and cooling systems to maintain optimal conditions.
5. Manure Management: Proper manure management is essential for animal health and environmental sustainability. Design the pig house with a manure handling system that accommodates the number of pigs and production intensity. Consider options such as manure pits, lagoons, or composting systems.
6. Feed and Water Supply: Access to clean feed and water is vital for pig growth and productivity. Plan for a feed storage area and implement efficient feed delivery systems. Provide ample water sources distributed throughout the house.
7. Lighting: Proper lighting is essential for pig well-being and productivity. Natural light should be maximized through windows or skylights. Supplement with artificial lighting during periods of low natural light to maintain optimal lighting levels.
8. Materials and Construction: Use durable materials that are resistant to corrosion, moisture, and pests. The construction should be robust to withstand the weight of pigs and equipment. Pay attention to details such as flooring, walls, and ceiling insulation.
9. Safety and Biosecurity: Incorporate safety measures to prevent accidents and protect the health of both pigs and workers. Provide secure fencing, handle pigs carefully, and implement biosecurity measures to prevent the spread of disease.
10. Sustainability: Consider sustainable practices in the pig house construction and operation. Use energy-efficient lighting, insulation, and manure management systems. Explore renewable energy sources and water conservation techniques to minimize environmental impact.
By considering these essential aspects, you can develop a comprehensive pig house construction plan that meets the needs of your operation, ensures animal welfare, maximizes production, and promotes long-term sustainability.

Construction Plan For The Dl Pen A And Pg B Scientific Diagram

Floor Plan Of The Organic Growing Finishing Pig Building Scientific Diagram

Floor Plan Of Three Pig Housing Rooms In A Study On The Effects Scientific Diagram

Livestock Kenya Pig Housing Plans For Small Scale Farmers

Pig House Plans In The Es Interior Farming Pen

Livestock Kenya Pig Housing Plans For Small Scale Farmers

Housing Requirements Of Pigs Agriorbit

Full Slotted Floor 320 Pigs Swine Finishing House

Pigpen Design Duckduckbro

How To Farm Pigs Housing The Pig Site








