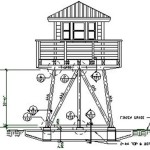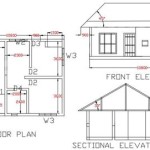Piling House Plans With Elevator: Navigating Elevated Living
Designing a home on pilings offers numerous advantages, especially in coastal or flood-prone areas. Incorporating an elevator into a piling house plan, however, elevates the design to a new level of accessibility and convenience. This article explores the considerations involved in developing piling house plans with elevators, focusing on the key elements that ensure a successful and functional design.
Piling houses are structures elevated above ground level, supported by vertical columns, or pilings. This design is commonly employed in areas susceptible to flooding, storm surges, or unstable soil conditions. The elevation provided by the pilings protects the living space from water damage and allows for improved ventilation. The addition of an elevator significantly enhances the practicality of a piling house, particularly for individuals with mobility limitations, families with young children, or those planning for potential future needs.
Integrating an elevator into a piling house plan requires careful planning and a comprehensive understanding of structural requirements, code compliance, and accessibility standards. The elevator shaft’s placement, size, and integration with the overall house design are crucial factors to consider. Furthermore, the selection of the appropriate elevator type and its mechanical specifications need to be carefully aligned with the specific needs of the residents and the structural capabilities of the piling foundation.
Understanding the Structural Implications of Elevator Integration
The primary challenge in incorporating an elevator into a piling house plan lies in addressing the structural implications. The elevator shaft, along with the elevator itself and its associated machinery, adds a significant load to the structure. This load must be adequately supported by the piling foundation and the framing system of the house. A structural engineer plays a vital role in assessing the load-bearing capacity of the pilings and designing the necessary reinforcement to accommodate the elevator. The engineer will need to consider the soil conditions, piling materials, and the overall dimensions of the house to ensure the structural integrity of the entire building.
The location of the elevator shaft is also critical. Ideally, it should be situated near the center of the house to distribute the load evenly across the pilings. Placing the elevator shaft on the perimeter can create uneven stress on the foundation and may require additional reinforcement of the pilings on that side of the house. The design must also account for lateral loads, such as wind and seismic forces, which can be amplified by the presence of the elevator shaft. Comprehensive structural analysis is essential to ensure the stability and safety of the house under various environmental conditions.
The materials used for the elevator shaft construction also affect the structural load. Lightweight materials, such as steel framing and composite panels, can help minimize the added weight on the pilings. Precise detailing and construction methods are imperative to ensure that the elevator shaft is properly integrated with the existing framing system. Regular inspections during construction are vital to identify and address any potential structural issues before they become major problems.
Navigating Code Compliance and Accessibility Standards
Building codes and accessibility standards play a significant role in the design and construction of piling houses with elevators. Compliance with these regulations is essential to ensure the safety and usability of the elevator for all residents. The specific codes and standards vary depending on the location of the property, but they typically address aspects such as elevator shaft dimensions, fire resistance, emergency power, and accessibility features.
The Americans with Disabilities Act (ADA) outlines numerous requirements for accessible elevators, including minimum cab size, door width, control panel height, and audible and visual signals. These requirements are designed to ensure that individuals with disabilities can safely and independently use the elevator. The design of the elevator entrance on each floor must also comply with ADA standards, including providing adequate maneuvering space and accessible routes to and from the elevator.
Fire safety is another crucial consideration. The elevator shaft must be constructed with fire-resistant materials to prevent the spread of fire between floors. Fire-rated doors and smoke detectors are essential components of the elevator system. Emergency power systems are typically required to ensure that the elevator can continue to operate in the event of a power outage. Regular inspections and maintenance are necessary to ensure that the elevator complies with all applicable safety regulations.
Local building codes may have additional requirements specific to piling houses in coastal or flood-prone areas. These regulations may address the elevation of the elevator equipment room above the base flood elevation and the use of flood-resistant materials in the construction of the elevator shaft. Understanding and adhering to all applicable codes and standards is essential for obtaining the necessary building permits and ensuring the long-term safety and usability of the elevator.
Optimizing the Elevator Design for Functionality and Aesthetics
While structural integrity and code compliance are paramount, the design of the elevator should also consider functionality and aesthetics. The size and layout of the elevator cab should be appropriate for the anticipated number of users and any specific needs, such as accommodating wheelchairs or stretchers. The interior finishes of the elevator cab can be customized to complement the overall design of the house, creating a cohesive and visually appealing space.
The location of the elevator within the house should be carefully considered to maximize convenience and minimize disruption to the flow of the living space. Placing the elevator near the main entry or in a central location can make it easily accessible from all parts of the house. The design should also account for the potential for future modifications or upgrades, such as adding additional floors or expanding the elevator cab.
The elevator shaft can be integrated into the overall architectural design of the house, either as a prominent feature or as a more discreet element. Glass elevator shafts can provide panoramic views and create a sense of openness, while enclosed shafts can offer greater privacy and reduce noise transmission. The exterior cladding of the elevator shaft can be designed to match the existing siding of the house, creating a seamless and integrated appearance.
Selecting the appropriate type of elevator is crucial for optimizing functionality and aesthetics. Hydraulic elevators are a common choice for residential applications, but they may require a larger machine room and higher power consumption. Traction elevators are more energy-efficient and can travel at higher speeds, but they may require a more complex installation. Pneumatic elevators are a relatively new technology that uses air pressure to lift and lower the cab, offering a compact and energy-efficient solution. Careful consideration of the advantages and disadvantages of each type of elevator is essential for making the best choice for the specific needs of the project.
Maintenance and servicing of the elevator are an ongoing consideration. Regular inspections and maintenance are necessary to ensure the safe and reliable operation of the elevator. Selecting a reputable elevator company with a strong track record of service and support is essential. Planning for potential repairs and replacements over the lifespan of the elevator can help minimize disruptions and ensure the long-term value of the investment.
In conclusion, incorporating an elevator into a piling house plan represents a significant investment in accessibility, convenience, and long-term value. Careful planning, attention to structural details, compliance with codes and standards, and a focus on functionality and aesthetics are essential for creating a successful and well-integrated design. Collaboration between architects, structural engineers, elevator contractors, and building officials is crucial to ensure that the project meets all requirements and expectations.

House Plan Living Dining Kitchen Laundry Foyer Elevator Screened Porch Covered Entry Stilt Piling Collection Pg 2107

Plan 765044twn Coastal Stilt House With Elevator And Second Level Living Space

Elevated Piling And Stilt House Plans Coastal From Home

Elevated Piling And Stilt House Plans Coastal From Home

Plan 765042twn 3 Bed Country Cottage House On Pilings With Elevator 2409 Sq Ft

Shelter Cottage 2466 Sf Piling Home With Elevator

Elevated Piling And Stilt House Plans Coastal From Home

Elevated Piling And Stilt House Plans Archives

Modern Piling House Plans Design

Elevated Piling And Stilt House Plans Coastal From Home








