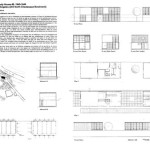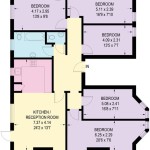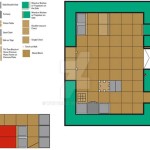Plan of House in Kerala: A Guide to Designing a Traditional Home
Kerala, an enchanting state on India's southwestern coast, is renowned for its serene backwaters, lush coconut groves, and vibrant culture. Traditional Kerala-style homes, known for their architectural beauty and practicality, are an integral part of the region's cultural heritage.
If you're considering building a house in Kerala, it's essential to understand the key aspects of traditional Kerala house plans. Here's a comprehensive guide to help you create a beautiful and functional home that embodies the spirit of Kerala.
1. Layout and Structure
Traditional Kerala homes are typically rectangular in shape and built on a raised platform. The foundation is made of granite or laterite, and the structure is constructed using locally available wood, such as teak or rosewood. The walls are usually thick and made of mud, bricks, or laterite stones.
2. Roof
The sloping roof is a defining feature of Kerala architecture. It is typically made of terracotta tiles or thatched with coconut leaves or palm fronds. The sloping roof helps to protect the house from heavy rainfall and strong winds, common in the region.
3. Veranda
A wide, covered veranda called a "pandal" is a prominent element of traditional Kerala homes. It serves as a transition space between the interior and exterior, providing shelter from rain and sun. The pandal is often used for social gatherings and relaxation.
4. Courtyard
Many Kerala homes feature a central courtyard called a "nadumuttam." This open-air space acts as a focal point and allows natural light and ventilation to enter the house. The nadumuttam is often adorned with a traditional lamp or a small water body.
5. Rooms
Traditional Kerala homes are designed with separate rooms for specific functions. The living area, kitchen, bedrooms, and bathrooms are usually located on different sides of the courtyard. The rooms are often spacious and well-ventilated.
6. Aesthetics
Traditional Kerala homes are known for their intricate artwork and carvings. The wooden door frames, pillars, and ceilings are often embellished with beautiful designs and patterns. The use of natural materials, such as wood and stone, gives Kerala homes a warm and inviting ambiance.
7. Sustainable Features
Traditional Kerala houses are designed with sustainability in mind. The thick walls and sloping roof provide insulation, while the courtyard and windows allow for natural ventilation and lighting. Additionally, the use of locally available materials minimizes environmental impact.
8. Adaptability
Kerala house plans are adaptable to different terrain and climates. The raised platform design can withstand flooding, while the sloping roof prevents water accumulation. Additionally, the open-air courtyard provides a cool retreat during hot summers.
Conclusion
Building a house in Kerala is a special opportunity to connect with the region's unique culture and traditions. By understanding the essential aspects of Plan Of House In Kerala, you can create a beautiful, functional, and sustainable home that will stand the test of time.
Remember to consult with a qualified architect or builder who specializes in Kerala architecture to ensure that your dream home meets all your requirements while adhering to traditional design principles.

30 Clever House Plans Ideas For A Comfortable Living Engineering Discoveries Drawing Kerala Design Floor

3 Bedroom Kerala House Plans In 2d 3d

Free Kerala House Plan For Spacious 3 Bedroom Home Family Plans N

House Plan At Rs 1 5 Square Feet In Pald Id 24189841830

Kerala Style House Design East Facing Home Plan With Elevation And Designs Books

Modern Budget 3 Bedroom Beautiful Villa In Kerala With 947 Sqft Free Plan Home Planners

1000 Sq Ft House Plans 3 Bedroom Kerala Style Plan Ideas 6f0 Drawing Design Floor

Kerala House Plan Drawing Dwg File Cadbull

Kerala Model 3 Bedroom Single Floor House Plans Total 5 Under 1600 Sq Ft Small Hub

Best Contemporary Inspired Kerala Home Design Plans Acha Homes
Related Posts








