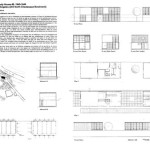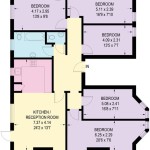Plans for Home Addition: Essential Considerations
Home addition projects can significantly enhance your living space, increase your property value, and accommodate a growing family or changing lifestyle. However, to ensure a successful outcome, meticulous planning is paramount. Here are some essential aspects to consider when crafting plans for your home addition:
1. Purpose and Scope:
Clearly define the purpose of your home addition, whether it's to create a new bedroom, enlarge the kitchen, or add an entertainment area. Determine the specific requirements and features you desire, such as the number of rooms, bathrooms, and storage space.
2. Budget and Financing:
Establish a realistic budget that encompasses all aspects of the project, including materials, labor, permits, and furnishings. Explore financing options, such as home equity loans or construction loans, to secure the necessary funds.
3. Site Analysis:
Conduct a thorough site analysis to determine the best location for your home addition and its potential impact on the existing structure. Consider factors such as sunlight exposure, prevailing winds, drainage, and existing utility lines.
4. Architectural Design:
Engage a licensed architect to design the home addition plans. They will create drawings and specifications that comply with building codes and ensure structural integrity, aesthetic appeal, and functionality.
5. Engineering Aspects:
Consult with a structural engineer to assess the structural load bearing capacity of the existing home and design any necessary reinforcements or modifications to accommodate the addition.
6. Building Permit:
Obtain a building permit from the local building department. This will ensure that your plans meet all code requirements and safety standards.
7. Contractor Selection:
Carefully select a reputable contractor with experience in home additions and a proven track record of quality workmanship. Obtain references, review their portfolio, and ensure they are licensed and insured.
8. Material Selection:
Choose durable, high-quality materials that complement the existing home and meet your desired aesthetic and functional requirements. Consider factors such as energy efficiency, maintenance costs, and environmental sustainability.
9. Utility Upgrades:
Assess the existing utility infrastructure to determine if upgrades are necessary to support the additional space. This may include upgrading electrical panels, plumbing, and HVAC systems.
10. Timeline and Scheduling:
Establish a realistic timeline for the project, taking into account factors such as weather delays, material availability, and contractor availability. Coordinate with the contractor to minimize disruption to your daily routine.
By carefully considering these essential aspects, you can develop comprehensive plans for your home addition that will transform your living space and enhance its value.

Important Considerations When Building A Home Addition

Home Addition Floor Plans Ideas Design Solution For Rear

Waterview Greatroom Addition

Remodel And Addition Plans Blueprints

A Sweet Master Suite Addition

Room Addition Floor Plans Home Remodel Renovation Improvement

Wall Framing Building Plans And Interior Remodeling Small Home Addition Construction Ideas

Design And Construction Ideas For Building Small Home Addition Part One

Home Addition Plan 6236

Home Addition Plans Ideas Costs Floor Plan








