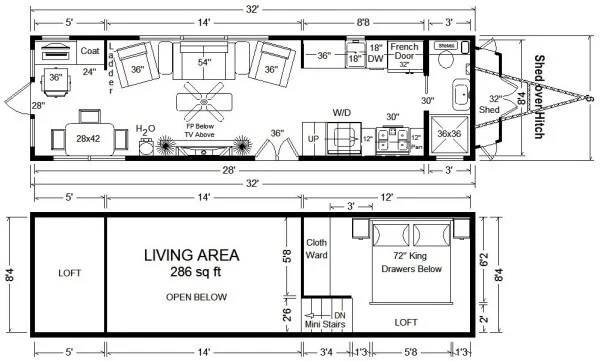Plans for Tiny Houses: A Guide to Design and Construction
The allure of tiny houses is undeniable. These compact and efficient dwellings offer a pathway to simplified living, financial freedom, and a reduced environmental footprint. Whether you are seeking a permanent residence, a weekend retreat, or an off-grid adventure, the appeal of tiny house living resonates with many. However, building your own tiny house requires careful planning and attention to detail. This guide provides a comprehensive overview of the process, from design considerations to construction specifics, equipping you with the knowledge to embark on your own tiny house journey.
Design Considerations: From Concept to Blueprint
The first step in the tiny house adventure is envisioning your dream dwelling. This involves defining your needs, lifestyle, and priorities. Consider the following:
-
Size and Shape:
Determine the optimal dimensions of your tiny house to comfortably accommodate your needs. Consider the functionality of each space, including sleeping, cooking, dining, and bathing areas. -
Location:
Will your tiny house be situated on wheels, a permanent foundation, or an off-grid location? Each option presents unique challenges and considerations. -
Budget:
Setting a realistic budget is vital. Consider the costs associated with materials, permits, construction, and finishing touches. -
Features and Amenities:
Prioritize features like kitchen appliances, bathroom fixtures, and energy systems. Assess what is essential and what can be sacrificed to maintain an efficient and affordable design.
Once you have established your design concept, translate it into a detailed blueprint or plan. This visual representation guides the entire construction process. You can create the blueprint yourself using software like SketchUp or AutoCAD, hire a professional architect or designer, or purchase pre-made plans readily available online.
Construction: From Framing to Finishing
With your blueprint in hand, you can begin the construction stage. This typically involves the following steps:
-
Framing:
The foundation of your tiny house is the frame, usually constructed from wood. Choose durable and properly treated lumber, ensuring stability and resistance to moisture and pests. -
Insulation:
Selecting the appropriate insulation materials is crucial for energy efficiency and comfortable living conditions. Consider fiberglass, foam board, or natural insulants like cellulose or wool. -
Exterior Cladding:
Choose a durable and aesthetically pleasing exterior cladding material, such as wood siding, metal panels, or composite boards. Consider your budget, location, and desired style. -
Roofing:
The roof is a crucial element for weather protection. Choose a material like asphalt shingles, metal roofing, or tile, depending on your budget and climate conditions. -
Windows and Doors:
Select energy-efficient windows and doors that provide natural light, ventilation, and security. Consider size, style, and material choices.
Throughout the construction process, pay close attention to safety measures. Work with skilled professionals when required, follow building codes, and ensure all materials and techniques meet the highest standards.
Essential Systems and Considerations
Building a tiny house goes beyond the basics of framing and finishing. You must equip your home with essential systems to ensure safe and comfortable living:
-
Plumbing and Sewage:
Plan for plumbing and sewage systems that suit your location. Consider options like composting toilets, gray water systems, and septic tanks. -
Electrical System:
Choose an appropriate electrical system that meets your needs. Consider solar panels, generators, or conventional power sources. -
Heating and Cooling:
Select efficient heating and cooling systems appropriate for your climate. Options include wood stoves, mini-split systems, or heat pumps. -
Water System:
Install a water system that provides fresh water for your needs. Consider options like rainwater harvesting, well water, or municipal water connections.
Remember that living in a tiny house often necessitates a more mindful and resourceful approach to resource management. Consider implementing energy-saving measures like LED lighting, efficient appliances, and natural ventilation.

Tiny House Design Floor Plans

Tiny House Floor Plans Design Your

Tiny House Plan Examples

Affordable Tiny House 18 X 28 Adu In Law Cabin

8x20 13 Tiny House Plans Trailer Floor

The Athrú Tiny House Humble Homes

Tiny House Floor Plans 32 Home On Wheels Design
:max_bytes(150000):strip_icc()/SL-731_FCP-83e310d6c4f4422a88bd36464339bf30.jpg?strip=all)
26 Tiny House Plans That Prove Bigger Isn T Always Better
:max_bytes(150000):strip_icc()/ana-tiny-house-58f8eb933df78ca1597b7980.jpg?strip=all)
4 Free Diy Plans For Building A Tiny House

Tiny House Floor Plans Absolute Houses








