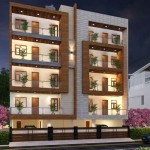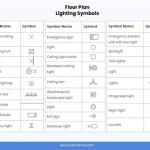Essential Aspects of Plans for Underground Houses
Underground houses offer unique advantages and challenges compared to traditional above-ground dwellings. Planning and designing an underground house require careful consideration of various factors to ensure safety, comfort, and longevity. Here are some essential aspects to consider when developing plans for an underground house:
Site Selection and Geotechnical Analysis
The site selection for an underground house is crucial and should be based on thorough geotechnical analysis. Factors to consider include soil conditions, water table levels, drainage, and potential geological hazards. A geotechnical engineer should assess the site to determine its suitability for underground construction and provide recommendations for foundation design, drainage systems, and excavation methods.
Structural Design and Materials
The structural design of an underground house must ensure stability and resistance to earth loads and water pressure. Reinforced concrete, steel, or a combination of materials are commonly used for underground structures. The foundation system should distribute the loads evenly and prevent settlement or structural damage. Proper waterproofing and drainage systems are essential to protect the structure from moisture and prevent leaks.
Ventilation and Air Quality
Adequate ventilation is essential in underground houses to maintain air quality and prevent moisture buildup. A mechanical ventilation system should be designed to provide a continuous supply of fresh air and exhaust stale air. The system should incorporate air filters to remove pollutants and humidity control measures to prevent condensation. Natural ventilation through windows or skylights can also be incorporated if feasible.
Daylighting and Natural Lighting
Natural lighting can significantly enhance the livability of an underground house. Carefully placed windows, light tubes, or skylights can bring natural light into the interior spaces. The design should consider the orientation of the house and the surrounding landscape to maximize daylighting opportunities.
Access and Emergency Escape
Underground houses require well-designed access points for both regular use and emergency exits. Stairs, ramps, or elevators should provide safe and convenient access. Emergency escape routes should be planned in case of power outages or other emergencies. The design should incorporate multiple exits and emergency lighting.
Energy Efficiency and Sustainability
Underground houses have inherent energy-saving advantages due to the insulation provided by the surrounding earth. Earth-sheltering reduces heat loss and gain, leading to lower energy consumption. Passive solar design principles can be incorporated to utilize natural heating and cooling. Insulation, efficient appliances, and renewable energy sources can further enhance energy efficiency and sustainability.
Cost Considerations
The cost of building an underground house can vary depending on factors such as the size, complexity of the design, materials used, and local labor costs. Underground construction typically involves more excavation, structural reinforcement, and waterproofing measures compared to above-ground construction. However, the long-term energy savings and potential longevity can offset some of the initial investment costs.
Conclusion
Designing and building an underground house requires careful planning and consideration of various aspects. By addressing site selection, structural design, ventilation, daylighting, access, energy efficiency, and cost factors, it is possible to create safe, comfortable, and sustainable subterranean dwellings that offer unique advantages and experiences.

I Wish Underground Homes Earth Sheltered

26 Luxury Hiline Home Plans Underground Homes House Earth Sheltered

How To Build An Underground Home The Tiny Life

Davis Caves Earth Sheltered Home Underground House Plans Homes

Earth Sheltered Home Plans House Floor And Design

Earth Sheltered Plans And Bermed Homes

Underground Home Designs Planning Makes Perfect

Underground House Free Design 3d Floor Plans By Planner 5d

Scottish Architect Underground House Plans Homes Home Design

Underground Home Plans And Designs Natural Security Shelters








