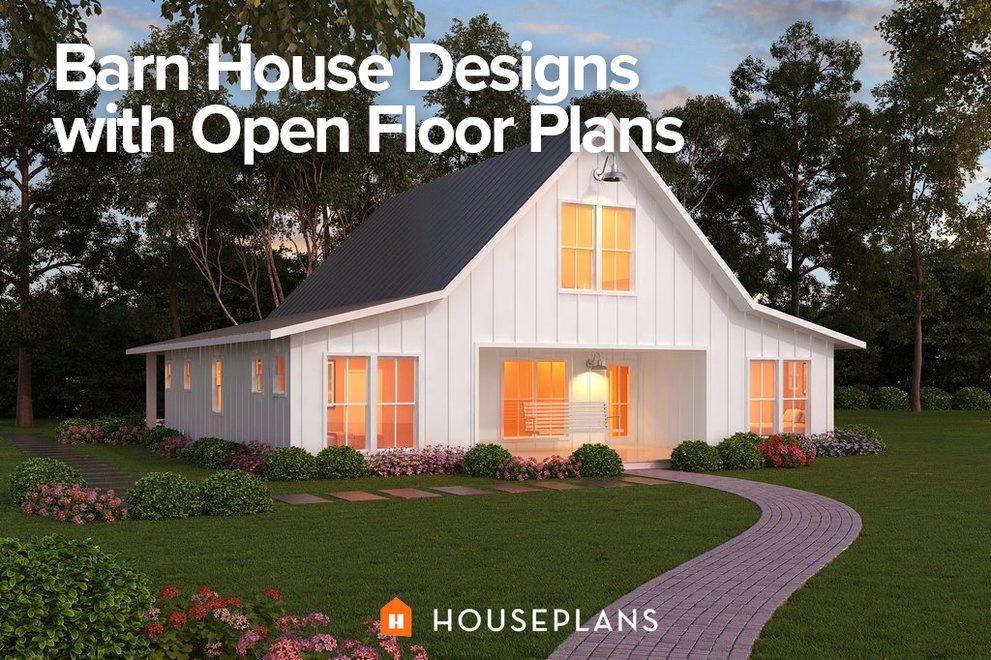Polebarn House Plans: Essential Aspects
Polebarn house plans offer a unique and cost-effective approach to home construction. These plans utilize pre-engineered steel poles as the primary structural support, providing numerous advantages over traditional stick-frame construction.
Understanding the essential aspects of polebarn house plans is crucial for those considering this type of construction. Key factors to consider include:
1. Structural Integrity
The primary concern in polebarn construction is structural integrity. Proper engineering is essential to ensure the stability and durability of the structure. Polebarn house plans must adhere to building codes and undergo thorough structural analysis.
Factors like pole spacing, pole depth, and concrete footing size play a vital role in ensuring the building can withstand wind, snow, and seismic loads. It is advisable to seek professional engineering services to create plans that meet specific soil conditions and climate requirements.
2. Floor Plan and Design
Polebarn house plans offer flexibility in floor plan design. The open-concept layout provides ample space and natural light. However, careful planning is necessary to optimize space utilization and create a functional living environment.
Consider factors such as the number of rooms, bathroom layout, and kitchen design. Incorporate features such as vaulted ceilings, lofts, and large windows to enhance the sense of space and comfort.
3. Insulation and Energy Efficiency
Insulating a polebarn house is crucial for energy efficiency and comfort. The large open spaces and high ceilings can result in significant heat loss if proper insulation is not considered.
Polebarn house plans should include comprehensive insulation details for walls, ceilings, and floors. Consider utilizing spray foam insulation, which provides excellent air sealing and thermal resistance.
In addition, incorporate energy-efficient windows, doors, and lighting systems to minimize energy consumption.
4. Ventilation and Lighting
Adequate ventilation is essential in polebarn houses to prevent moisture buildup and ensure a healthy indoor environment. Cross-ventilation can be achieved through windows and vents placed strategically throughout the structure.
Natural lighting is another important aspect. Large windows and skylights bring in ample sunlight, reducing the need for artificial lighting during the day. Consider incorporating passive solar design principles to maximize natural light and warmth.
5. Exterior Finishes and Materials
The exterior finishes and materials of a polebarn house can impact its aesthetic appeal and longevity. Popular exterior siding options include metal cladding, vinyl siding, and wood paneling.
Choose materials that are durable, weather-resistant, and require minimal maintenance. Consider using reclaimed or recycled materials for a sustainable and eco-friendly approach.
6. Zoning and Building Permits
Before constructing a polebarn house, it is essential to check local zoning regulations and obtain necessary building permits.
Zoning restrictions may limit the size and height of structures in particular areas. Building permits ensure that the plans meet safety and building codes, providing peace of mind and protecting the investment.
7. Cost Considerations
Polebarn house plans generally offer cost savings compared to traditional construction methods.
However, it is important to factor in the cost of materials, labor, and any additional features desired. Obtain quotes from contractors and compare them carefully to determine the overall project cost.
By considering these essential aspects, individuals can create well-designed, functional, and cost-effective polebarn house plans that meet their unique needs and lifestyle.

Images Pole Barn House Plans Homes Floor Barndominium

35 X50 Barndominium Floor Plans House Pole Barn

Best 4 Bedroom Barndominium Floor Plans With Pictures Barn Homes Metal House

Residential Pole Buildings Post Frame Barn Homes Lester

Pole Barn Bardominium Floor Plans The Wind And Wheat Life

Planning Out A Pole Barn Home Part 1 Milmar Buildings

Pole Barn Home Plans Design Cad Pro

Stock Floor Plan Barndominium Branch Versions Plans

Barn House Designs With Open Floor Plans Houseplans Blog Com

Architectural Designs Pole Barn House Plans








