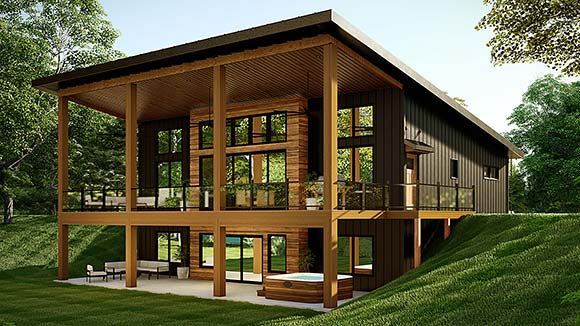Post Frame House Plans: Modern Designs and Practicality
The appeal of post-frame construction for residential homes continues to grow, driven by its efficiency, durability, and affordability. While traditional post-frame homes often exude a rustic charm, modern post-frame house plans offer a contemporary aesthetic, embracing clean lines, open floor plans, and large windows. These designs showcase the versatility of post-frame construction, proving that it can seamlessly integrate into any architectural style.
Post-frame construction utilizes a system of sturdy posts and beams to form the structural framework of the house. This method offers several advantages over traditional stick-built construction, including faster construction timelines, lower material costs, and enhanced energy efficiency. Moreover, these designs can be customized to accommodate a wide range of living styles and preferences, from minimalist to luxurious.
Modern Aesthetics in Post Frame Homes
Modern post-frame house plans prioritize open and airy spaces, characterized by expansive living areas, generous window placements, and minimalist detailing. These designs often feature clean lines, geometric shapes, and a focus on natural light. Large windows seamlessly connect the interior with the outdoors, blurring the lines between living spaces and the surrounding landscape. The simple yet elegant design aesthetic aligns with modern architectural trends, offering a sleek and sophisticated look.
Unlike traditional post-frame homes that might showcase exposed beams and rustic finishes, modern designs often incorporate drywall or other finishes to create a more polished and contemporary look. This approach allows for greater design flexibility, enabling homeowners to achieve a desired aesthetic that aligns with their personal style. The use of materials like metal roofing, concrete floors, and large glass panels further enhances the modern look, creating a clean, contemporary feel.
Open Floor Plans and Flexible Design
Modern post-frame house plans often feature open floor plans, fostering a sense of spaciousness and flow. The absence of interior walls in living areas creates a unified space, ideal for entertaining guests or simply enjoying everyday life. The open design also enhances natural light flow throughout the house, making the space feel brighter and more welcoming.
The flexibility of post-frame construction lends itself well to open floor plan designs. With the main structural elements consisting of posts and beams, the interior layout can be easily adapted to suit the homeowner's specific needs and preferences. This allows for the creation of unique spaces like large kitchens, sprawling living rooms, or dedicated home offices, tailored to the individual homeowner's lifestyle and preferences. The versatility of post-frame construction allows for the creation of personalized spaces that reflect the modern homeowner's desire for functionality and flexibility.
Energy Efficient and Sustainable Features
Post-frame homes are inherently energy-efficient due to the construction method. The large, open walls create an envelope that is easily insulated, reducing heat loss and energy consumption. Furthermore, the large window placements can be strategically designed to maximize passive solar heating, further enhancing energy efficiency.
Modern post-frame house plans can be designed to incorporate additional sustainable features, such as solar panels for energy generation or rainwater harvesting systems for irrigation. These features align with the increasing trend towards eco-conscious living and can further reduce the environmental impact of the home. By integrating sustainable design elements, modern post-frame homes can achieve a balance between contemporary style and environmental responsibility.

Post And Beam House Plans Unique Home Architecture Steel Frame Exterior

Modern Farmhouse Barndominium Plan With Tall Ceilings And Oversized Patio Billings Dream House Plans Barn

Timber Frame Home Floor Plans Trinity Building Systems

Plan 62813dj One Bed Post Frame Country Home With Wraparound Porch Brick Exterior House Pole Barn Plans

Modern House Plans Floor Cool

Modern House Plans Contemporary Floor

What Are Pole Barn Homes How Can I Build One

Post Frame Design In Chief Architect Chiefblog

Timber Frame Homes Dc Builders

Mid Century Modern House Plans Houseplans Blog Com








