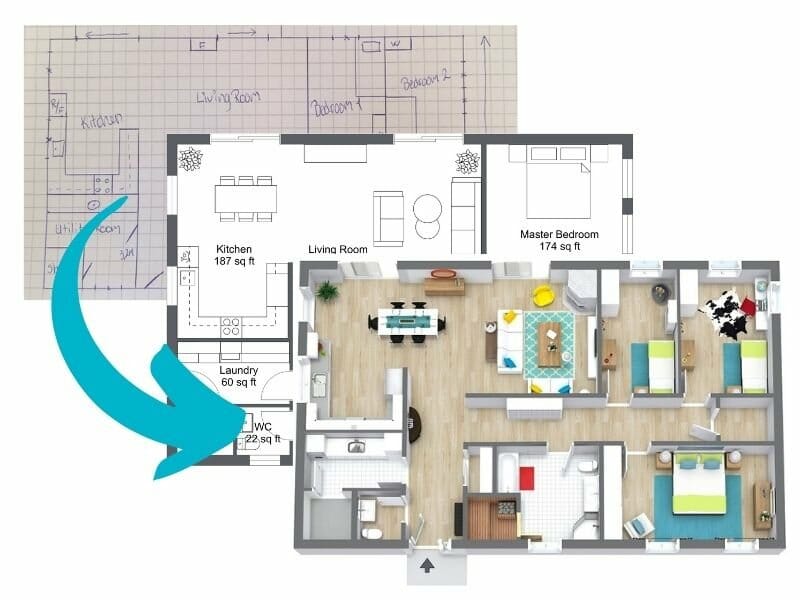Essential Aspects of Professional Floor Plans
Floor plans are essential tools for architects, interior designers, and contractors. They provide a detailed representation of a building's layout, allowing for accurate planning and construction. Whether for new builds, renovations, or space planning, professional floor plans offer several crucial benefits.
Accuracy and Precision
Professional floor plans are created using industry-standard software and follow specific drafting conventions. As such, they adhere to precise measurements, ensuring accuracy in the design and construction process. Detailed dimensions and annotations provide a comprehensive understanding of the building's layout, reducing the risk of costly errors.
Clarity and Communication
Floor plans serve as a clear and concise visual representation of the building's design. They allow architects and designers to effectively communicate their ideas with contractors, clients, and other stakeholders. This clarity facilitates seamless collaboration and ensures that everyone involved has a shared understanding of the project.
Space Planning and Optimization
Floor plans are instrumental in space planning. They enable architects and designers to visualize how furniture, equipment, and fixtures will fit into a given space. By optimizing the layout, they can maximize functionality while creating a visually appealing and comfortable environment.
Building Code Compliance
Professional floor plans are essential for ensuring compliance with building codes and regulations. They provide a clear record of the building's design, including structural elements, egress routes, and accessibility features. This documentation helps streamline the approval process and minimizes the risk of construction delays.
Cost Estimation and Budgeting
Floor plans are crucial for accurate cost estimation and budgeting. By providing detailed specifications of the building's materials, construction methods, and finishes, they help contractors develop realistic bids. This transparency reduces unforeseen expenses and ensures that projects stay within budget.
Long-Term Maintenance and Management
Professional floor plans serve as a valuable asset for ongoing building maintenance and management. They provide a comprehensive record of the building's layout, making it easier for facility managers to identify issues, plan maintenance schedules, and document renovations or upgrades.
Conclusion
Professional floor plans are indispensable for any building project. Their accuracy, clarity, and functionality facilitate effective planning, communication, and construction. By investing in professional floor plans, homeowners, architects, designers, and contractors can ensure successful project outcomes, reduce risks, and optimize space utilization.

Professional Floor Plan Design For Home And Office Spaces 30 Freelancer Abdul Karim Akhussain678 Kwork

Professional Floor Plans Madison Real Estate Marketing

Create Professional 2d And 3d Floor Plans

Easy Home Building Floor Plan Cad Pro

Floor Plan Review

Create Professional 2d And 3d Floor Plans

Professional Floor Plans Inc Website Services

Free Floor Plans For Cad Pro

Professional Floor Plan Design For Home And Office Spaces 30 Freelancer Abdul Karim Akhussain678 Kwork

Create Professional Real Estate Floor Plans








