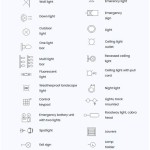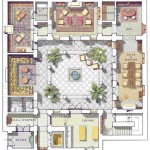Pyramid Roof House Plans: An Architectural Guide
Pyramid roof houses, characterized by their distinctive tetrahedral shape, have captured the imagination of architects and homeowners alike for centuries. Their unique aesthetic and functional benefits have made them a popular choice for residential design.
This article explores the essential aspects of pyramid roof house plans, providing insights into their design, benefits, and construction considerations. Whether you are an architect, builder, or homeowner, this comprehensive guide will empower you to make informed decisions about incorporating pyramid roofs into your residential projects.
Benefits of Pyramid Roof House Plans
- Unique Design: Pyramid roofs add a touch of architectural flair to any home. Their unusual shape draws attention and creates a visually striking statement.
- Enhanced Natural Lighting: The large, sloping surfaces of pyramid roofs allow for the installation of skylights or windows, providing ample natural light to interior spaces.
- Improved Ventilation: The steeply pitched roof promotes air circulation and naturally ventilates the home, reducing the need for artificial cooling systems.
- Durability: Pyramid roofs are structurally sound and can withstand high winds and heavy snow loads due to their triangular shape.
- Energy Efficiency: The sloping roof design allows for the installation of solar panels, making pyramid roof houses more environmentally friendly.
Design Considerations
When designing a pyramid roof house, several key considerations must be taken into account:
- Pitch: The pitch of the roof determines the height and angle of the pyramid. It can be adjusted to suit different aesthetic preferences and functional requirements.
- Materials: Pyramid roofs can be constructed using various materials, including shingles, metal, or tiles. The choice of material depends on the desired aesthetic, durability, and budget.
- Skylights: Skylights can be incorporated into the roof to maximize natural lighting. However, their placement and size must be carefully considered to avoid leaks or heat loss.
- Structural Support: Pyramid roofs require adequate structural support to prevent collapse. The supporting beams and rafters must be engineered to handle the weight and wind loads.
Construction Considerations
Constructing a pyramid roof house requires specialized skills and techniques:
- Framing: The roof framing should be strong enough to support the weight of the roof and withstand external forces. Truss systems or conventional framing techniques can be used.
- Roofing: The choice of roofing material must consider durability, weather resistance, and aesthetic appeal. Proper installation is crucial to ensure a watertight roof.
- Flashing: Flashing around chimneys, skylights, and other roof penetrations is essential to prevent leaks. It must be installed with precision and waterproof sealant.
Conclusion
Pyramid roof house plans offer a unique and captivating design while providing functional benefits such as improved natural lighting, ventilation, and durability. By carefully considering the design and construction aspects outlined in this article, architects, builders, and homeowners can create stunning and energy-efficient pyramid roof homes that will stand the test of time.

Stunning Square Shaped Bungalow With A Pyramid Hip Roof Pinoy House Plans Modern

What Is A Pyramid Roof

Wojr Designs Symmetrical House Of The Woodland With Striking Pyramid Roof

Pyramid House Design

Roof Types Barn Styles Designs Pyramid Design

House In Wexford By Gkmp Architects Features Pyramid Roof

Buy A Plan Of House With Hip Roof Eplan

Hip Roof House Plans Roofgenius Com

Stunning Square Shaped Bungalow With A Pyramid Hip Roof Pinoy House Plans

Pyramid Roof








