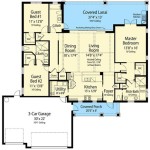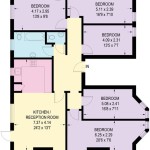Raised Ranch House Plans Designs: Exploring Functionality and Style
The raised ranch, also known as a split-entry or bi-level home, is a popular architectural style prevalent across North America, particularly in suburban areas developed from the mid-20th century onwards. Its defining characteristic is a staggered level design, where a short set of stairs leads from the entry foyer to either the main living area or the basement level. This architectural approach offers a unique combination of space utilization, affordability, and adaptability, making it a choice for homeowners seeking practical and potentially cost-effective housing solutions.
The prevalence of raised ranch house plans stems from their efficient use of land and lower construction costs compared to traditional two-story homes. The design allows for a smaller footprint while providing a considerable amount of living space. Furthermore, the partially subterranean basement typically offers opportunities for finishing and expanding the living area, catering to growing families or those who need additional space for recreation or storage. Understanding the nuances of raised ranch designs is crucial for both potential buyers and those considering renovating or customizing an existing property.
Key Features and Design Elements of Raised Ranch Homes
Several key features distinguish the raised ranch from other architectural styles. These characteristics contribute to its functionality, aesthetic appeal, and overall value. A thorough understanding of these elements is key to appreciating the design and potential modifications that can enhance the home's livability.
The split-entry is arguably the most defining characteristic. Upon entering the home, a short staircase leads either up to the main living level, which typically includes the living room, dining area, and kitchen, or down to the basement level. This split configuration distinguishes the raised ranch from a standard ranch, where the living areas are located entirely on one level.
The main living level is usually situated above grade, providing ample natural light and views. This level typically houses the primary living spaces, bedrooms, and bathrooms. The layout is often open-concept, promoting easy flow and interaction between different areas. Large windows are common, maximizing natural light penetration and offering views of the surrounding landscape.
The basement level is partially or entirely below grade. This level can be finished to create additional living space, such as a family room, home office, or additional bedrooms. The basement often includes utility areas, such as the laundry room and furnace. The partial submersion of the basement offers advantages in terms of temperature regulation, keeping the space cooler in summer and warmer in winter.
Raised ranch house plans often incorporate attached garages, providing convenient parking and storage space. The garage may be located at the same level as the basement or main living area, depending on the specific design. This integration of the garage into the home's structure enhances its functionality and convenience.
Exterior design elements vary widely, reflecting different architectural trends and regional preferences. Common features include horizontal siding, brick accents, and simple rooflines. The exterior design often aims for a clean and understated aesthetic, emphasizing functionality over elaborate ornamentation. However, modern renovations often incorporate more contemporary materials and design elements to enhance the home's curb appeal.
Advantages of Choosing a Raised Ranch House Plan
Opting for a raised ranch house plan offers numerous advantages, primarily relating to cost-effectiveness, space utilization, and potential for customization. These benefits contribute to the enduring popularity of this architectural style among homeowners.
One of the primary advantages of raised ranch homes is their affordability. Construction costs are typically lower compared to traditional two-story homes due to the simpler design and efficient use of materials. The partially subterranean basement reduces the need for extensive foundation work, further contributing to cost savings. This affordability makes raised ranch homes an attractive option for first-time homebuyers or those on a limited budget.
Raised ranch designs make efficient use of space, maximizing living area within a relatively compact footprint. The staggered level design allows for a larger living area than a similarly sized single-story ranch house. The basement level provides additional space that can be finished and used for various purposes, further enhancing the home's functionality.
The layout of a raised ranch facilitates efficient heating and cooling. The partially subterranean basement helps to regulate temperature, reducing energy consumption. The open-concept design of the main living level promotes airflow, further enhancing energy efficiency. These factors can lead to significant cost savings on utility bills over time.
Raised ranch homes offer ample opportunities for customization and renovation. The basement level can be finished to create additional living space, such as a family room, home office, or additional bedrooms. The exterior can be updated with new siding, windows, and landscaping to enhance curb appeal. These customization options allow homeowners to tailor the home to their specific needs and preferences.
Raised ranch house plans are readily adaptable to various lot sizes and shapes. The compact footprint makes them suitable for smaller lots, while the design can be easily modified to accommodate larger or more irregularly shaped properties. This adaptability makes raised ranch homes a practical choice for a wide range of locations and settings.
Considerations When Evaluating Raised Ranch House Plans
While raised ranch homes offer many advantages, it is crucial to consider certain factors before purchasing or building one. Addressing these considerations can ensure that the home meets the specific needs and preferences of the homeowner.
The entry staircase is a defining feature of the raised ranch, but it can also pose challenges for individuals with mobility issues. The short flight of stairs leading to the main living area or basement can be difficult for those with limited mobility or those using mobility aids. When evaluating a raised ranch, it is important to consider the accessibility of the entry and whether modifications, such as a ramp or lift, may be necessary.
The basement level can be prone to moisture issues, particularly in areas with high water tables or poor drainage. It is essential to inspect the basement carefully for signs of moisture, such as dampness, mold, or water stains. Proper waterproofing and drainage systems are crucial to prevent moisture problems and ensure the long-term health of the home. Regular maintenance, including cleaning gutters and downspouts, can also help to prevent water damage.
The interior layout of a raised ranch may not appeal to everyone. The split-level design can create a sense of separation between the main living area and the basement. Some homeowners may prefer a more open and integrated layout. It is important to carefully consider the layout and determine whether it meets the specific needs and preferences of the occupants.
Resale value is an important consideration when purchasing any home, including a raised ranch. While raised ranch homes are generally affordable, their resale value may be lower compared to other types of homes in some markets. It is important to research the local real estate market and assess the potential resale value of a raised ranch before making a purchase.
The exterior aesthetics of a raised ranch can sometimes be perceived as dated or lacking curb appeal. However, modern renovations can significantly enhance the exterior appearance of a raised ranch. Updating the siding, windows, and landscaping can transform the home's exterior and increase its curb appeal. Consider the potential for exterior renovations when evaluating a raised ranch, and factor these costs into the overall budget.
In conclusion, raised ranch house plans offer a practical and potentially affordable housing solution. Their efficient use of space, adaptability, and potential for customization make them a popular choice for homeowners. However, it is important to carefully consider the unique features and potential challenges of this architectural style before making a purchase or undertaking a renovation project. By carefully evaluating these factors, homeowners can make informed decisions and create a raised ranch that meets their specific needs and preferences.

Raised Ranch Floor Plans Kintner Modular Home Builder Pennsylvania Quality Prefab Contractor

Raised Ranch House Plans Fortin Construction Custom Home

Raised Ranch Floor Plans Kintner Modular Home Builder Pennsylvania Quality Prefab Contractor

Essex Split Level Raised Ranch Home Floor Plans House Remodeling

Chicago Vernacular Architecture

Raised Ranch House Plans Fortin Construction Custom Home

Archimple Raised Ranch House Plan And Designs That Can Inspire You

Silverbell Ranch House Plan Farmhouse Archival Designs

10 Awesome Raised Ranch House Ideas Plans Simple Designs

The New Britain Raised Ranch House Plan








