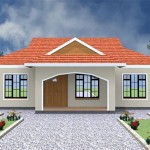Rambling Ranch House Plans
Rambling ranch house plans offer a unique blend of spaciousness, single-story living, and connection to the outdoors. Characterized by their sprawling layouts and often asymmetrical designs, these homes prioritize comfort and casual living. Their flexibility makes them adaptable to various lot sizes and lifestyles, making them a continually popular choice for homeowners.
Key Features of Rambling Ranch House Plans:
*
Single-Story Living:
Eliminates stairs, making them accessible and convenient for all ages and mobility levels. *Open Floor Plans:
Create a sense of spaciousness and facilitate interaction between living areas. *Attached Garages:
Often multiple-car garages, directly accessible from the house. *Outdoor Living Spaces:
Patios, porches, and decks extend the living area and connect the home to its surroundings. *Expansive Windows:
Maximize natural light and offer views of the landscape.Variations in Rambling Ranch Styles:
*
California Ranch:
Emphasizes indoor-outdoor living with sliding glass doors and courtyards. Often features low-pitched roofs and stucco exteriors. *Mid-Century Modern Ranch:
Showcases clean lines, minimalist aesthetics, and large windows. May include vaulted ceilings and exposed beams. *Storybook Ranch:
Incorporates charming details such as arched doorways, decorative shutters, and whimsical landscaping. *Rustic Ranch:
Employs natural materials like stone and wood to create a warm and inviting atmosphere. Often features fireplaces and exposed beams.Benefits of Choosing a Rambling Ranch House Plan:
*
Accessibility:
The single-story layout eliminates the need for stairs, making it ideal for individuals with mobility challenges, families with young children, and aging in place. *Ease of Maintenance:
Single-story homes typically require less exterior maintenance compared to multi-story homes. Cleaning gutters, painting, and window washing are more manageable. *Energy Efficiency:
The sprawling layout can be zoned for heating and cooling, allowing for greater control and potential energy savings. *Flexibility and Customization:
Rambling ranch plans can be easily adapted to suit individual needs and preferences. Additions, expansions, and modifications can be incorporated seamlessly.Considerations for Rambling Ranch House Plans:
*
Lot Size:
While adaptable, rambling ranches require more land area compared to a two-story home with the same square footage. *Privacy:
The sprawling layout can sometimes present challenges in terms of privacy between rooms. Careful planning and placement of windows and walls are essential. *Heating and Cooling Costs:
Due to their larger footprint, rambling ranches can potentially have higher heating and cooling costs compared to a more compact home. Proper insulation and energy-efficient systems are crucial.Designing Your Rambling Ranch:
*
Prioritize Functionality:
Consider the flow of traffic and how the different areas of the home will be used. Ensure that the layout supports daily routines and lifestyle needs. *Maximize Natural Light:
Incorporate large windows, skylights, and glass doors to bring in natural light and create a bright and airy atmosphere. *Connect with the Outdoors:
Design outdoor living spaces that seamlessly extend the living area and provide opportunities for relaxation and entertainment. *Choose Materials Wisely:
Select durable and low-maintenance materials for both the interior and exterior of the home. *Personalize the Design:
Add personal touches that reflect individual style and preferences. Consider architectural details, landscaping, and interior design elements.Building a Rambling Ranch:
*
Budget Considerations:
Factor in the cost of land, materials, labor, and permits when developing a budget for the project. *Site Selection:
Choose a lot that is appropriately sized and oriented to take advantage of natural light and views. *Contractor Selection:
Hire a reputable and experienced contractor who specializes in building ranch-style homes. *Project Management:
Stay involved throughout the building process to ensure that the project stays on schedule and within budget. *Inspections and Permits:
Obtain all necessary permits and inspections to ensure that the home meets local building codes.Living in a Rambling Ranch:
*
Embrace the Open Concept:
Utilize furniture placement and area rugs to define different living zones within the open floor plan. *Indoor-Outdoor Flow:
Furnish outdoor living spaces to create comfortable and inviting extensions of the indoor living area. *Maintenance and Upkeep:
Establish a regular maintenance schedule to ensure the longevity and beauty of the home. *Landscaping and Curb Appeal:
Enhance the curb appeal of the home with attractive landscaping and outdoor lighting.Adapting a Rambling Ranch for Changing Needs:
*
Aging in Place Modifications:
Consider incorporating features such as grab bars, wider doorways, and ramps to make the home more accessible as needs change. *Additions and Expansions:
The flexible nature of rambling ranch plans allows for easy additions and expansions to accommodate growing families or changing lifestyles. *Energy Efficiency Upgrades:
Invest in energy-efficient windows, insulation, and appliances to reduce energy consumption and lower utility bills.
Rambler Modular Cape Floor Plans Signature Building Systems

Mid Century Ranch Style Rambler Home Building Plan Service Plans House Floor

3 Bedroom Rambling Ranch 89821ah Architectural Designs House Plans

Rambling Ranch With 4 Bdrms 2339 Sq Ft House Plan 108 1477

Rambler Modular Cape Floor Plans Signature Building Systems

Rambling 3 Bedroom Ranch Home Plan 89828ah Architectural Designs House Plans

3 Bedroom Rambler Floor Plan For Your New Utah Home The Hadley Is Just What You Are Looking In A Cal Best House Plans

Beautiful Rambler Style House Floor Plan The Katrina Is What You Are Looking For In Your New Utah Home Call Edg Plans

Plan 20248 Rambler Style Ranch Floor With Drive Under Gara

Ranch House Plans Rambler Simple Blueprint








