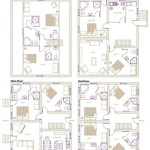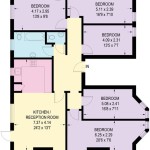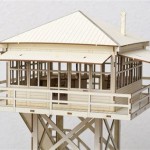Ranch Style House Plans: 1200 Square Feet
Ranch style house plans, particularly those around 1200 square feet, represent a popular and practical housing option for a diverse range of homeowners. These homes are characterized by their single-story design, emphasis on horizontal lines, and generally open floor plans. The 1200 square foot size offers a balance between affordability, manageability, and comfortable living space, making it an attractive choice for first-time homebuyers, small families, retirees seeking to downsize, and individuals who prefer single-level living. Understanding the key features and benefits of ranch style house plans in this square footage is crucial for anyone considering this type of home.
The architectural origins of the ranch style trace back to the Southwestern United States in the early 20th century. They drew inspiration from Spanish Colonial and Western ranch homes, adapting the design to suit the burgeoning suburban landscapes. The style gained widespread popularity in the post-World War II era, becoming a staple of American suburbia due to its affordability, ease of construction, and adaptability to various lot sizes. The emphasis on simplicity and functionality resonated with the aspirations of a growing middle class.
Several factors contribute to the continued appeal of ranch style homes. The single-story layout is inherently accessible, eliminating the need for stairs and making it suitable for individuals with mobility issues or those planning to age in place. The open floor plans often associated with ranch homes encourage social interaction and create a sense of spaciousness, even within a modest square footage. Furthermore, the relatively simple design translates to lower construction costs compared to more complex architectural styles.
Key Features of 1200 Square Foot Ranch Homes
Ranch style house plans in the 1200 square foot range typically incorporate several defining features. These characteristics contribute to the overall aesthetic and functional appeal of the design.
Single-Story Design: This is perhaps the most defining characteristic of the ranch style. All living spaces are located on one level, which enhances accessibility and simplifies daily routines. This eliminates the need for internal staircases, which can take up valuable square footage in a smaller home. The single-story design also allows for easier maintenance and cleaning.
Open Floor Plan: While not universally adopted, open floor plans are common in ranch homes. This design approach combines the living room, dining area, and kitchen into a single, flowing space. The lack of dividing walls creates a sense of spaciousness and promotes social interaction. It also allows for more natural light to permeate the living areas. In a 1200 square foot home, an open floor plan can significantly enhance the perceived size of the living space.
Attached Garage: Many ranch style house plans include an attached garage, providing convenient and secure parking. The garage often connects directly to the house, allowing for easy access during inclement weather. In some designs, the garage may also include additional storage space or a workshop area. The inclusion of an attached garage is a practical feature that adds value and convenience to the home.
Low-Pitched Roofline: Ranch homes are typically characterized by a low-pitched roofline, which contributes to their horizontal appearance. This design feature is not only aesthetically pleasing but also practical, as it reduces wind resistance and simplifies roof maintenance. The low-pitched roof also allows for larger eaves, which can provide shade and protect the exterior walls from the elements.
Large Windows: Ranch homes often incorporate large windows, which allow for ample natural light and offer expansive views of the surrounding landscape. These windows can be strategically placed to maximize sunlight exposure and minimize glare. Large windows also contribute to the connection between the interior and exterior spaces, enhancing the overall living experience.
Sliding Glass Doors: Sliding glass doors are another common feature in ranch style homes, often leading from the living room or dining area to an outdoor patio or deck. These doors provide easy access to outdoor living spaces and allow for seamless indoor-outdoor transitions. Sliding glass doors also contribute to the flow of natural light and ventilation throughout the home.
Emphasis on Horizontal Lines: The overall design of a ranch home emphasizes horizontal lines, creating a sense of groundedness and stability. This is achieved through the long, low roofline, the single-story design, and the use of horizontal siding or other exterior materials. The emphasis on horizontal lines also contributes to the home's visual appeal and its integration with the surrounding landscape.
Benefits of Choosing a 1200 Square Foot Ranch Home
Selecting a 1200 square foot ranch style home offers several advantages, particularly in terms of affordability, accessibility, and manageability.
Affordability: Compared to larger or multi-story homes, a 1200 square foot ranch home is generally more affordable to build or purchase. The smaller square footage translates to lower construction costs, reduced material requirements, and lower property taxes. This makes it an attractive option for first-time homebuyers or those on a budget. The affordability of a ranch home also extends to ongoing maintenance and utility costs, which are typically lower than those of larger homes.
Accessibility: The single-story design of a ranch home makes it inherently accessible to individuals of all ages and abilities. There are no stairs to navigate, which is particularly beneficial for those with mobility issues or those planning to age in place. This accessibility also simplifies tasks such as carrying groceries, moving furniture, and cleaning the home. The absence of stairs reduces the risk of falls and injuries, making the home a safer environment for everyone.
Manageability: A 1200 square foot home is generally easier to manage and maintain than a larger home. The smaller square footage requires less cleaning, less landscaping, and less overall upkeep. This can be particularly appealing to busy individuals or those who prefer to spend their time on other activities. The reduced maintenance requirements also translate to lower long-term costs and a more manageable lifestyle.
Energy Efficiency: Ranch homes, particularly those with modern energy-efficient features, can be relatively energy-efficient. The single-story design allows for better insulation and reduced heat loss. Large windows can be strategically placed to maximize passive solar heating during the winter months and minimize heat gain during the summer months. Furthermore, the smaller square footage requires less energy to heat and cool, resulting in lower utility bills.
Adaptability: While 1200 square feet may seem small, a well-designed ranch home can be surprisingly adaptable to different lifestyles and needs. The open floor plan allows for flexible furniture arrangements and can easily accommodate different living arrangements. The bedrooms can be used as guest rooms, home offices, or hobby spaces. The outdoor spaces can be customized to create patios, decks, gardens, or play areas. The adaptability of a ranch home makes it a versatile choice for a wide range of homeowners.
Downsizing Option: For retirees or empty nesters looking to downsize, a 1200 square foot ranch home can be an ideal choice. It provides sufficient living space for a comfortable retirement lifestyle while reducing the burden of homeownership. The single-story design eliminates the need for stairs, making it easier to age in place. The smaller square footage requires less maintenance and upkeep, allowing retirees to focus on their hobbies and interests.
Considerations When Choosing a 1200 Square Foot Ranch Home Plan
While a 1200 square foot ranch home offers numerous benefits, it is important to consider certain factors before making a decision.
Space Limitations: The relatively small square footage of a 1200 square foot home means that space is at a premium. Careful planning and efficient use of space are essential to ensure that the home meets the needs of the occupants. Consider the number of bedrooms and bathrooms required, the size of the kitchen and living areas, and the amount of storage space needed. It may be necessary to prioritize certain features and make compromises to fit everything within the available square footage.
Storage Solutions: Storage space can be a challenge in a smaller home. It is important to incorporate smart storage solutions to maximize the available space. Consider built-in storage units, such as bookshelves, cabinets, and closets. Utilize vertical space by installing shelving units that reach the ceiling. Under-bed storage containers and ottomans with storage compartments can also be helpful. In the kitchen, consider using pull-out drawers and organizers to maximize cabinet space.
Lot Size and Orientation: The size and orientation of the lot can impact the design and functionality of a ranch home. A larger lot allows for more flexibility in terms of placement and landscaping. The orientation of the lot can affect the amount of sunlight that enters the home, which can impact heating and cooling costs. Consider the prevailing winds and the surrounding environment when choosing a lot and designing the home.
Future Needs: Consider the potential future needs of the occupants when choosing a ranch home plan. Will the home accommodate a growing family? Will it be suitable for aging in place? Will it be adaptable to changing lifestyles? It is important to choose a plan that can accommodate future needs to avoid the need for costly renovations or relocation in the future.
Local Building Codes and Regulations: It is essential to comply with all local building codes and regulations when building a ranch home. These codes may specify requirements for setbacks, lot coverage, building heights, and other aspects of construction. Failure to comply with these codes can result in fines, delays, and other problems. Consult with local building officials to ensure that the home plan meets all applicable requirements.
In conclusion, ranch style house plans around 1200 square feet offer a compelling combination of affordability, accessibility, and manageability. By carefully considering the key features, benefits, and potential challenges, individuals can determine whether this type of home is the right fit for their needs and lifestyle.

House Plan 45269 Ranch Style With 1200 Sq Ft 3 Bed 2 Bath

Ranch Style House Plan 3 Beds 2 Baths 1200 Sq Ft 116 242 Houseplans Com

Ranch Style House Plan 3 Beds 2 Baths 1200 Sq Ft 116 248 Basement Plans

Ranch Style House Plan 1 Beds Baths 1200 Sq Ft 21 128 Houseplans Com

Ranch Home Plan 2 Bedrms 1 Baths 1200 Sq Ft 196 1120
Ranch Home With 2 Bdrms 1200 Sq Ft House Plan 103 1099 Tpc

Small Ranch Style House Plan Sg 1199 Sq Ft Affordable Home Under 1200 Square Feet

House Plan 51429 Ranch Style With 1200 Sq Ft 2 Bed 1 Bath

Ranch Style House Plan 3 Beds 2 Baths 1200 Sq Ft 116 248 Basement Plans

Traditional Style House Plan 3 Beds 2 Baths 1200 Sq Ft 11 101 Simple Ranch Plans Floor








