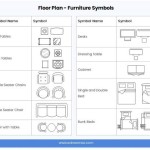River House Plans on Stilts: Essential Considerations for Elevating Your Home
Riverfront properties offer breathtaking views and the allure of serene waterfront living. However, when building in such an environment, it's crucial to consider the potential for flooding and the need for structural integrity. River house plans on stilts provide an elegant and practical solution to these challenges. ### Advantages of River House Plans on Stilts:1. Flood Resistance: Stilts elevate the habitable portion of the house above the flood plain, minimizing the risk of damage or destruction during high water events.
2. Enhanced Drainage: The open space beneath the house allows for proper drainage, preventing water from accumulating around the foundation.
3. Improved Ventilation: The elevated position of the house on stilts promotes airflow, reducing humidity and creating a healthier living environment.
4. Panoramic Views: Stilts provide an elevated vantage point, offering breathtaking river views from multiple levels of the house.
5. Increased Living Space: The space beneath the stilts can be utilized for a variety of purposes, such as a covered patio, storage area, or additional living space.
### Essential Planning Considerations:1. Building Codes and Regulations: Ensure compliance with local building codes and regulations regarding flood protection and structural requirements.
2. Site Assessment: Conduct a thorough site assessment to determine the ideal location, elevation, and type of stilts required.
3. Foundation Design: Design a robust foundation system that can withstand the forces of the river current and flooding.
4. Stilt Material and Placement: Choose durable stilt materials, such as pressure-treated lumber, concrete, or metal, and ensure proper placement for stability.
5. Access and Maintenance: Consider accessibility to the elevated house and plan for regular maintenance and inspections of the stilts.
### Design Considerations:1. Aesthetic Appeal: Integrate stilts seamlessly into the overall design of the house, using materials and finishes that complement the architectural style.
2. Outdoor Living: Maximize the outdoor living potential by incorporating balconies, decks, or porches into the design that provide views of the river.
3. Natural Lighting: Ensure ample natural light by incorporating windows and skylights in the design.
4. Sustainability: Use eco-friendly materials and design elements to minimize environmental impact.
5. Future Expansion: Consider potential future expansion plans and design accordingly, allowing for the possibility of additional rooms or levels.
Building a river house on stilts is a smart and stylish way to enjoy the beauty and tranquility of a waterfront location while ensuring the safety and integrity of your home. By carefully considering the planning, engineering, and design aspects, you can create a stunning and resilient riverfront residence that will stand the test of time.
Our 20 Best Lake House Plans For Your Vacation Home Southern Beach

House On Stilts Stilt Plans Beach

Elevated Piling And Stilt House Plans Coastal From Home

Elevated Piling And Stilt House Plans Coastal From Home

Elevated Piling And Stilt House Plans Coastal From Home

Custom Home Builders House On Stilts Stilt Plans Tiny Beach

Homes On Stilts Insteading

Stilt Houses 10 Reasons To Get Your House Off The Ground

Elevated Piling And Stilt House Plans Coastal From Home

Homes On Stilts Insteading








