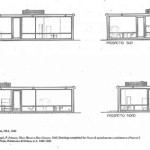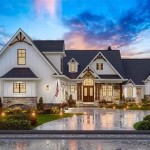Essential Aspects of Round Houses Floor Plans
Round houses, with their unique curvature and organic forms, offer a distinctive and captivating architectural style. Planning the floor plan for a round house requires careful consideration to optimize space, enhance livability, and create a harmonious flow. Here are some essential aspects to keep in mind when designing a round house floor plan:
Central Living Area
The central living area is the heart of a round house. It serves as a gathering space, a place for family and friends to connect, and a hub for multiple activities. Consider the size and shape of the central area, ensuring it's spacious enough to accommodate different functions and furniture arrangements. A fireplace or central heating system can add warmth and create a cozy atmosphere.
Radial Rooms
Radial rooms extend from the central living area like spokes on a wheel. These rooms can serve various purposes, such as bedrooms, bathrooms, storage spaces, or specialized areas for hobbies or relaxation. The size and shape of radial rooms can vary, but it's crucial to consider the flow between the rooms and the overall balance of the floor plan.
Circulation and Flow
Circulation is essential in a round house to ensure easy movement between different areas. Plan for wide corridors or walkways that connect the central living area to radial rooms. Avoid creating dead-end spaces or narrow passages that restrict flow. Consider the natural flow of traffic and create a layout that promotes smooth transitions.
Natural Light and Ventilation
Round houses offer ample opportunities for natural light and cross-ventilation. Place windows strategically throughout the floor plan to maximize sunlight and fresh air. Consider clerestory windows or skylights to bring light into the central living area. Cross-ventilation can be achieved by placing windows or vents on opposite sides of the house, allowing air to flow freely.
Integration with the Outdoors
Round houses often have a strong connection to the outdoors. Incorporate patios, decks, or outdoor seating areas into the floor plan to extend the living space and create a seamless transition between indoor and outdoor environments. Large windows or sliding doors can provide expansive views of the surrounding landscape.
Sustainability and Energy Efficiency
Sustainability should be a key consideration in designing a round house floor plan. Utilize passive solar design principles to harness natural sunlight for heating and warmth. Incorporate energy-efficient features such as triple-glazed windows, thick insulation, and energy-saving appliances to reduce energy consumption and environmental impact.
Unique Features and Customization
Round houses present unique opportunities for customization and creativity. Consider incorporating curved walls, vaulted ceilings, or asymmetrical shapes to create a distinct and personalized living space. Niches or alcoves can provide additional storage or display areas, adding character and functionality to the floor plan.
Designing a round house floor plan requires thoughtful planning and attention to detail. By considering the essential aspects outlined above, you can create a functional, harmonious, and visually appealing layout that meets your specific needs and reflects your unique architectural vision.

Two Bedroom Roundhouse

Roundhouse In 2024 Round House Home Design Plans Floor

1 5 Story Roundhouse Natural Building Blog

Custom Floor Plans Modern Prefab Homes Round Home Design House

Round House Free Design 3d Floor Plans By Planner 5d

Monolithic Dome Home Floor Plans Institute

Round Homes Continental Kit

10 Meter Roundhouse Natural Building Blog

Juniper Series Floor Plans Mandala Homes Prefab Round Energy Star Qualified Builder Timber Accents Luxury Custom Designs Circular

Unique Luxury Home Plans With A Wrap Around Deck








