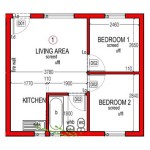Essential Aspects of a Sample Floor Plan for Commercial Buildings
The floor plan of a commercial building serves as a blueprint for the layout and organization of the space. It outlines the location of rooms, corridors, staircases, and other features. While the specific requirements for a floor plan will vary depending on the type and size of the building, there are certain essential aspects that should be considered in every case.
Purpose and Goal
The primary purpose of a floor plan is to facilitate the efficient use of space within a commercial building. It helps to define the flow of traffic and create a functional layout that meets the specific needs of the business or organization. The goal is to maximize space utilization while ensuring that the space is accessible, comfortable, and safe for occupants.
Zoning and Regulations
Before creating a floor plan, it is crucial to understand the zoning regulations and building codes applicable to the property. These regulations may dictate certain requirements for the layout, including the size and location of rooms, the number of exits, and the accessibility features. Failure to comply with these regulations can lead to delays and additional costs during the construction or renovation process.
Space Allocation
The allocation of space within a floor plan should be carefully considered. It is important to determine the appropriate amount of space for each department or function within the building, taking into account the number of employees, equipment, and storage needs. Common areas, such as lobbies, restrooms, and break rooms, should also be allocated sufficient space to ensure that they are functional and comfortable.
Circulation and Flow
The flow of traffic within a commercial building is a key aspect of a floor plan. The floor plan should be designed to minimize congestion and ensure that people can move around the building easily. This includes the placement of corridors, elevators, and staircases, as well as the organization of rooms to create a logical flow of movement.
Safety and Accessibility
Safety and accessibility are paramount considerations in any floor plan. The plan should ensure that all areas of the building are accessible to occupants, including those with disabilities. It should also include emergency exits, fire escape routes, and other safety features in accordance with applicable regulations.
Flexibility and Adaptability
Commercial buildings often undergo changes over time as businesses expand or their operations evolve. A well-designed floor plan should allow for flexibility and adaptability to accommodate future changes. This can be achieved by using movable partitions, open floor plans, and modular furniture that can be easily reconfigured.
Technology Integration
In modern commercial buildings, it is essential to consider the integration of technology into the floor plan. This may include the provision of wiring for data, telecommunications, and security systems, as well as the placement of equipment such as servers, routers, and access points. The floor plan should also take into account the need for wireless coverage and the placement of charging stations for mobile devices.
Conclusion
A well-planned floor plan is essential for creating a functional, efficient, and safe commercial building. By considering the essential aspects outlined above, architects and designers can create floor plans that meet the specific needs of businesses and organizations, while ensuring compliance with regulations and industry best practices.
Example Floor Plan For A Multi Zone Commercial Building Scientific Diagram

Commercial Building Plans And Designs

Commercial Floor Plans

Commercial Floor Plans

Commercial Building Plans And Designs

Building Plans Office Floor Plan Commercial Design

Commercial Floor Plans

Commercial Floor Plans

Commercial Drawings Office Layouts Building Design

Questions About A Modular Building Ask Our Experts An Expert Office Floor Plan Plans Medical Clinic Design








