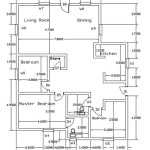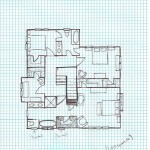Sample House Design With Floor Plan: A Comprehensive Guide
The process of designing a house is a complex undertaking, requiring meticulous planning and consideration of various factors, ranging from spatial arrangements to aesthetic preferences. A fundamental element in this process is the floor plan, a scaled diagram that illustrates the relationships between rooms, spaces, and other physical features within a structure. Examining sample house designs with accompanying floor plans provides valuable insights into the principles of effective space planning, architectural styles, and the integration of functionality and aesthetics. This article will explore various aspects of sample house designs with floor plans, focusing on key considerations and illustrative examples.
Understanding the Importance of Floor Plan Layout
The floor plan is the cornerstone of any house design. It dictates the flow of movement, influences the usability of spaces, and impacts the overall living experience. A well-designed floor plan optimizes space utilization, minimizes wasted areas, and ensures a comfortable and functional environment. Conversely, a poorly designed floor plan can lead to inefficiencies, frustrations, and ultimately, a less desirable living space. Key considerations in floor plan layout include:
Circulation: The ease with which occupants can move between different areas of the house is crucial. Hallways should be adequately sized, and pathways should be direct and intuitive. Minimizing obstacles and creating clear sightlines can enhance the sense of space and improve navigation.
Zoning: Dividing the house into distinct zones based on function is essential for privacy and noise control. Common zoning strategies include separating living areas from sleeping areas, grouping service areas (kitchen, laundry, bathrooms) together, and creating dedicated spaces for work or recreation.
Room Adjacencies: The relationship between adjacent rooms should be carefully considered. For example, placing the kitchen near the dining room facilitates meal service, while locating the master bedroom away from the main living area can enhance privacy. The placement of bathrooms relative to bedrooms and living areas is also an important consideration.
Natural Light and Ventilation: Orienting the house to maximize natural light and ventilation can significantly improve the quality of the indoor environment. Windows should be strategically placed to capture sunlight and provide cross-ventilation, reducing the need for artificial lighting and air conditioning.
Flexibility and Adaptability: Designing a floor plan that can adapt to changing needs over time is a worthwhile investment. Consider spaces that can be easily reconfigured or repurposed as family circumstances evolve. For example, a bonus room above the garage could serve as a playroom, home office, or guest bedroom.
Consider a sample house design featuring a two-story layout. On the ground floor, a spacious open-plan living area seamlessly integrates the kitchen, dining area, and living room. This arrangement promotes social interaction and creates a sense of openness. The master bedroom suite is located on the opposite side of the ground floor, providing privacy and tranquility. Upstairs, two additional bedrooms share a bathroom, with a centrally located family room providing a separate space for relaxation and entertainment. The floor plan prioritizes circulation, with a clear and direct pathway from the entrance to the main living areas and bedrooms. The zoning strategy effectively separates the public and private spaces, ensuring privacy and minimizing noise intrusion. Large windows throughout the house maximize natural light and ventilation.
Exploring Different Architectural Styles and Their Impact on Floor Plans
Architectural style significantly influences the overall design and layout of a house. Different styles prioritize different features and spatial arrangements. Examining sample house designs across various architectural styles reveals the diverse approaches to floor plan design.
Ranch Style: Typically characterized by a single-story layout, a low-pitched roof, and an open floor plan. Ranch-style houses often feature a long, horizontal footprint and emphasize indoor-outdoor living. The floor plan is usually simple and straightforward, with the living areas located in the center of the house and the bedrooms clustered together on one side.
Colonial Style: Known for its symmetrical facade, two-story layout, and formal living spaces. Colonial-style houses typically feature a central hallway, a formal living room and dining room on either side, and bedrooms located on the upper floor. The floor plan is often more compartmentalized than in ranch-style houses, with distinct rooms for different functions.
Victorian Style: Characterized by elaborate ornamentation, asymmetrical design, and multiple gables and turrets. Victorian-style houses often feature a complex floor plan with numerous rooms, including parlors, libraries, and servants' quarters. The floor plan is typically more formal and hierarchical, with a clear distinction between public and private spaces.
Modern Style: Defined by clean lines, minimalist design, and an emphasis on functionality. Modern-style houses often feature open floor plans, large windows, and a seamless integration of indoor and outdoor spaces. The floor plan is typically simple and efficient, with a focus on maximizing space utilization and minimizing clutter.
For example, a modern farmhouse design might incorporate elements of both farmhouse and modern styles. The floor plan could feature an open-concept living area with a large kitchen island, a cozy fireplace, and exposed wooden beams. The bedrooms could be located on the upper floor, with a master suite that includes a walk-in closet and a luxurious bathroom. Large windows and sliding glass doors would provide ample natural light and connect the interior spaces to the surrounding landscape. The floor plan would be designed to be both functional and aesthetically pleasing, creating a comfortable and stylish living environment.
Analyzing Key Elements Within the Floor Plan
Beyond the overall layout and architectural style, specific elements within the floor plan play a crucial role in the functionality and livability of the house. Analyzing these elements in sample house designs provides insights into effective space planning and design details.
Kitchen Design: The kitchen is often considered the heart of the home, and its design is critical to its functionality. Key considerations include the layout of the work triangle (sink, stove, refrigerator), the amount of counter space, the storage capacity, and the integration of appliances. Sample house designs showcase various kitchen layouts, such as the U-shaped kitchen, the L-shaped kitchen, the galley kitchen, and the island kitchen. The choice of layout depends on the size of the kitchen, the desired functionality, and the overall aesthetic of the house.
Bathroom Design: Bathrooms should be designed to be both functional and relaxing. Key considerations include the layout of the fixtures (toilet, sink, shower, bathtub), the amount of storage space, the lighting, and the ventilation. Sample house designs demonstrate various bathroom layouts, such as the three-quarter bathroom (toilet, sink, shower), the full bathroom (toilet, sink, shower, bathtub), and the master bathroom suite. The size and layout of the bathroom depend on the available space and the desired level of luxury.
Bedroom Design: Bedrooms should be designed to be comfortable and private spaces for rest and relaxation. Key considerations include the size of the room, the placement of the bed, the amount of closet space, the lighting, and the ventilation. Sample house designs illustrate various bedroom layouts, such as the master bedroom suite, the children's bedroom, and the guest bedroom. The size and layout of the bedroom depend on the needs of the occupants and the overall design of the house.
Storage Solutions: Adequate storage is essential for maintaining a clutter-free and organized home. Sample house designs demonstrate various storage solutions, such as walk-in closets, built-in shelves, pantry storage, and garage storage. The amount and type of storage depend on the size of the house, the needs of the occupants, and the overall design aesthetic.
For example, a small house design might prioritize efficient use of space by incorporating multi-functional furniture, such as a sofa bed or a dining table that can be folded away when not in use. The kitchen could be designed with compact appliances and creative storage solutions, such as pull-out drawers and vertical shelving. The bathroom could be designed with a wall-mounted sink and a shower instead of a bathtub to save space. The overall goal would be to maximize functionality and minimize clutter in a small living space.
Analyzing sample house designs with floor plans provides a valuable learning experience for anyone involved in the home design process. By understanding the principles of effective space planning, exploring different architectural styles, and analyzing key elements within the floor plan, it is possible to create a house that is both functional and aesthetically pleasing.
Further research into specific design elements, regulatory requirements, and regional building practices is essential for successful implementation. Consulting with qualified architects and interior designers will ensure that the final design reflects individual needs, preferences, and budgetary constraints.

12 Examples Of Floor Plans With Dimensions

22 House Design With Floor Plans You Will Love Simple 9a

Modern House Design 2024005 Pinoy Eplans

Free Simple Two Story House Plans

12 Examples Of Floor Plans With Dimensions

How To Draw A Floor Plan Live Home 3d

Free Editable Open Floor Plans Edrawmax

Simple House Design Floor Plan Template

House Plan Drawing Samples 2d Drawings

Page 3 Architectural Designing Service Of Sample Floor Plan For Double Y House Imagination Shaper








